The Farm
The Farm is more than a post-frame house; it’s a complete lifestyle layout. Built in Pennsylvania, this residential barndominium combines a spacious 40×80 main home, a private 24×24 bar, and a separate 36×32 pavilion for outdoor entertaining. With clean lines, long-term durability, and personalized spaces throughout, it’s a perfect example of what modern barndominium builders can do with post-frame design.
Whether you’re planning a family home, weekend getaway, or full-time barndo lifestyle, The Farm proves that functional living and standout curb appeal don’t have to be separate.
Why Choose Pioneer?
Post-Frame House, like The Farm, offers long-term value and versatility. Here’s why this Pole Barn Home stands out for Pennsylvania homeowners:
- Cost-Effective Construction: Post-frame methods use fewer materials while maintaining structural strength, reducing total cost.
- Fast Installation: With our efficient build process, you’ll enjoy your new space in weeks, not months.
- Year-Round Protection: Our 28-gauge metal siding and roof are built to withstand Northeast winters and storms.
- Adaptable Interior: Whether for storage, hobbies, or relaxation, the open layout is ready for customization.
- Low Maintenance: Steel components require little upkeep and stay sharp-looking for decades.
Want to personalize your build? We offer 18 color choices, upgraded hardware, interior layouts, and countless accessories to help you design a structure that fits your exact goals.
Photos of The Farm
This Brite White and Burgundy residential post-frame house highlights the craftsmanship and attention to detail that define every Pioneer build. The crisp white siding creates a clean, modern base, while the deep burgundy roofline adds bold contrast and visual interest, a timeless combination that enhances curb appeal across rural and suburban settings. From the symmetrical layout to the sharp trim finishes, every angle of The Farm reflects our dedication to both structural integrity and standout aesthetics.
Whether you’re designing your own pole barn home or looking for layout inspiration, this versatile post-frame design offers a strong starting point. Explore our full Project Gallery to see how Pioneer turns plans into reality, with color, character, and customization at the core.
Personalize Your Pennsylvania Barndo
Every Pioneer project starts with a proven foundation, but we give you the power to customize:
- Color Choices: Choose from 18 metal siding and trim colors.
- Overhead Doors: Opt for wider doors, windows, and auto-openers.
- Insulation Packages: Make your space workshop- or four-season-ready.
- Interior Additions: Add walls, shelving, or lofts to fit your goals.
- Exterior Features: Enhance the curb appeal with cupolas, vents, stone veneer, and more.
Building Specifications
The Farm features a spacious and flexible main structure measuring 40 feet wide by 80 feet long, with an impressive ceiling height of 18 feet 6 inches. This generous vertical clearance not only allows for tall overhead doors and large equipment access but also creates the perfect opportunity for loft spaces, vaulted ceilings, or even full second-story living areas. Whether you’re envisioning a custom workshop, open-concept living space, or a hybrid of both, this layout supports it all.
As a modern residential post-frame house, The Farm blends durability and design with clean architectural lines, efficient floor planning, and low-maintenance metal exterior finishes. It’s a standout example of what today’s pole barn homes can achieve, combining practicality with visual appeal, built to perform in any Pennsylvania climate.
Project Details:
- Project Name: The Farm
- Location: Pennsylvania
- Main Building Dimensions: 40’W × 80’L × 18’6″H
- Mezzanine Dimensions: 40’W × 26’L
- Bar Dimensions: 24’W × 24’L × 8’H
- Pavilion Dimensions: 36’W × 32’L × 10’H
- Type: Residential Barndominium
Building Colors:
- Siding Color: Brite White
- Two-Tone Color: Stone Veneer
- Roof Color: Burgundy
- Trim Color: Burgundy
- Garage Door: Brown
- Man-Door Color: Wood
- Window Color: White
- Soffit Color: Burgundy
- Gutter Color: Burgundy
- Downspout Color: Burgundy
Construction Features:
- Siding: 28-gauge Frontier Panel (50-Year Warranty)
- Roofing: 28-gauge Frontier Panel (50-Year Warranty)
- Poles: 3 ply 2 x 6 glu-laminated, poles 8′ on center
- Trusses: 40′ Standard Trusses, 2′ on center
- Wall Insulation: Double Bubble Vapor Barrier
- Wall Insulation: R-21 w/o Liner
- Roof Insulation: Double Bubble Vapor Barrier
- Roof Insulation: R-38 w/Ceiling Liner
Openings & Access:
- Call For Info.
Overhang Details:
- Eaves 1: OH 1′
- Eaves 2: OH 1′
- Gables 1: OH 1′
- Gables 2: OH 1′
- Soffit Material: Aluminum
- Gutter Length: 160 Feet
- Downspout: 6K
Additional Features:
- Two-Tone Siding
- ( 2 ) Eaves
- ( 2 ) Gables
- Lower Color: Stone Veneer
Types of Buildings We Construct
Inspired by this build? Pioneer specializes in post-frame construction for nearly every application:
- Agricultural Pole Barns: Designed for livestock, equipment, and storage
- Residential Pole Garages: Like this featured build, perfect for everyday use
- Commercial Pole Buildings: Scalable layouts for growing businesses
- Event Barns & Pavilions: Seasonal venues for weddings or gatherings
- Recreational Buildings: Cabins, gyms, and creative hobby spaces
- Equestrian Barns: Functional, horse-ready layouts
- Specialty Pole Barns: One-of-a-kind designs built to fit your property
- Barndominiums: Rustic-meets-modern homes with efficient layouts
We proudly serve customers in Pennsylvania, New Jersey, New York, Delaware, Maryland, West Virginia, and Virginia.
Frequently Asked Questions
How big is The Farm in total square footage?
This building offers 5,968 square feet of usable space.
Can I build something similar with changes?
Absolutely. Our barndominium builders can tailor every structure, home, bar, or pavilion to your vision.
Can I customize the layout or interior features?
Yes! Many Pioneer customers add interior walls, shelving, insulation, or lofts. This open-plan layout is perfect for personalization. We can do as much or as little as you want; every build is tailored to your needs.
Is this considered a pole barn or a home?
It’s a post-frame house built in the style of a Pennsylvania barndo, meaning it’s both residential and barn-inspired.
Does this barndominium require a building permit?
Yes, most townships require a permit. Our team can assist with the process and provide engineered drawings and stamped plans to help you get approved quickly.
What kind of maintenance does this building require?
Very little. Metal siding and roofing are low-maintenance and only need occasional rinsing to maintain appearance.
What does the pavilion include?
It’s a 36×32 covered open-air space, great for outdoor dining, gatherings, or relaxing. It can also be enclosed later if desired.
Pricing & Financing Options
The cost of a 40×80 Post-Frame House depends on your chosen features, finishes, and location. Our team will provide a clear quote based on your preferences. We also offer financing options to help you build without compromise.
Call us at (888) 448-2505 Ext. 136.
Connect With Us
Follow Pioneer Buildings on Instagram, Facebook, and LinkedIn to see more builds like The Farm. From building ideas to expert tips, you’ll find plenty of inspiration in our growing online community.
Facebook / Instagram:
#TheFarm #PostFrameHouse #PoleBarnHome #PennsylvaniaBarndo #BarndominiumBuilders #BackyardBarndo #OutdoorLivingSpace #BarndominiumLifestyle
LinkedIn:
#BuildingOfTheWeek #PostFrameHouse #PoleBarnHome #BarndominiumBuilders #PennsylvaniaBarndo #TheFarm
Final Thought
The Farm is a true showcase of how post-frame construction can support an elevated lifestyle. From the massive 40×80 main living space to the cozy 24×24 bar and the versatile 36×32 pavilion, this project proves that modern barndominiums can offer flexibility, comfort, and style all in one. Whether you’re looking to build from scratch or customize your dream layout, trust the barndominium builders at Pioneer to bring it to life, beautifully, and built to last.
Ready to bring your vision to life? Call us at (888) 448-2505 or request a Free Quote to get started with Pioneer Buildings.

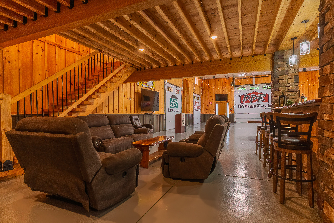
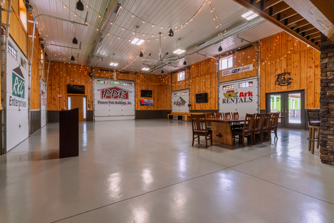
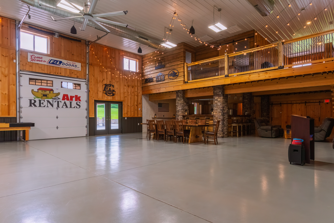
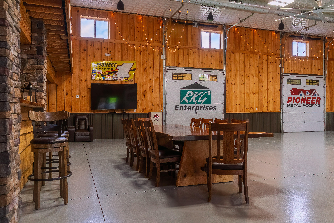
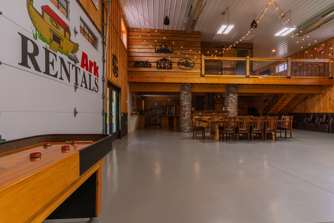
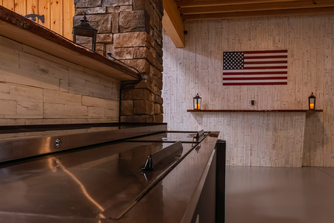
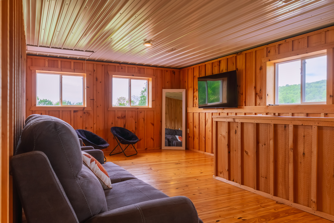
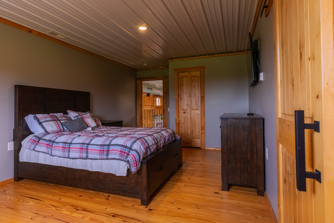
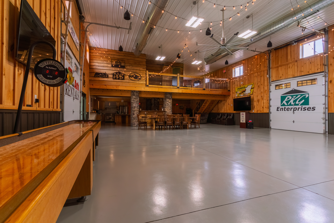
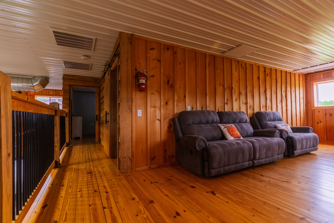
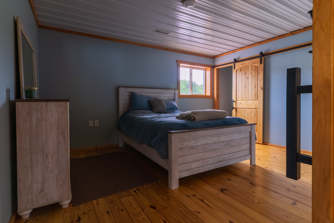
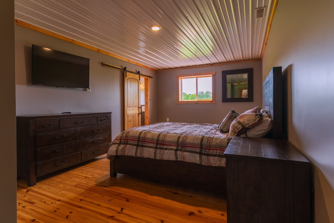
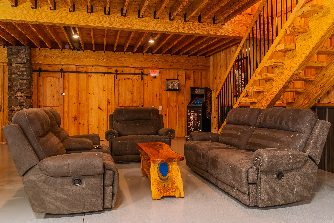
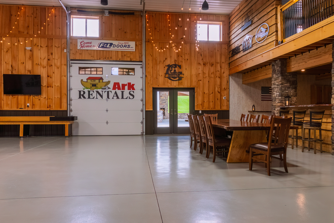
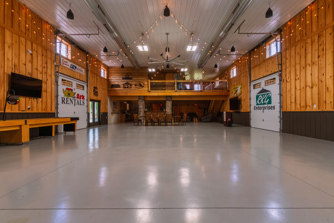
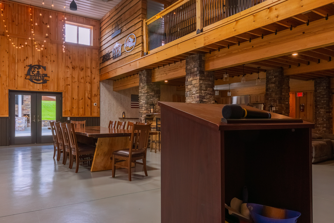
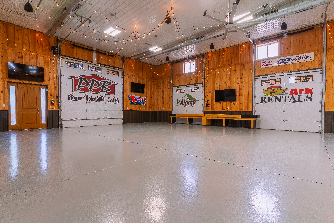
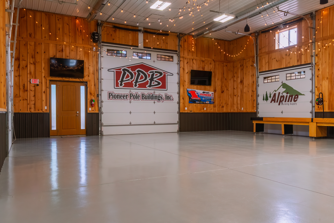
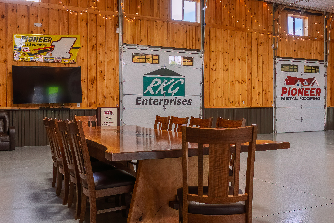
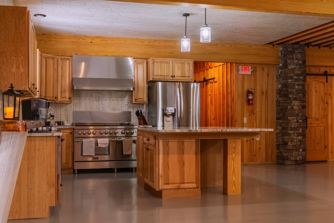
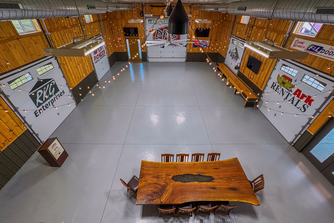
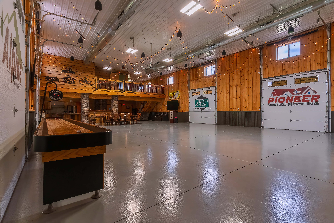
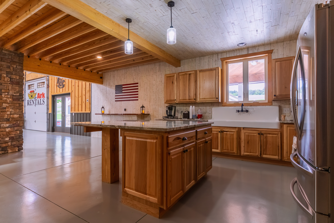
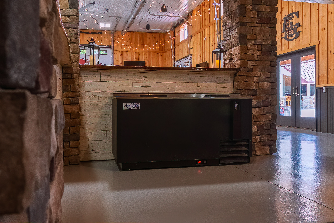
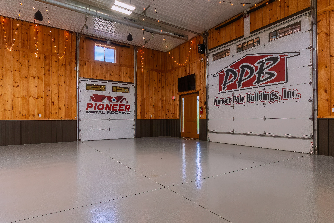
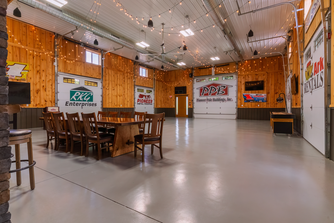
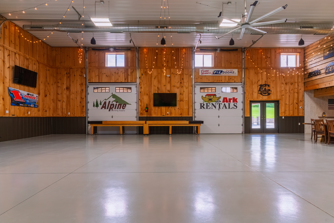
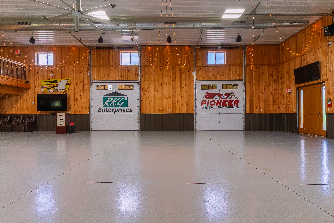
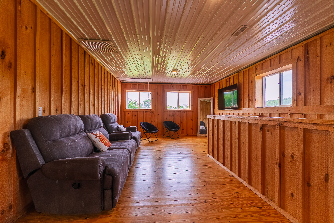
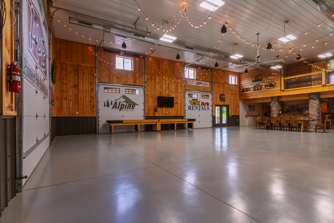
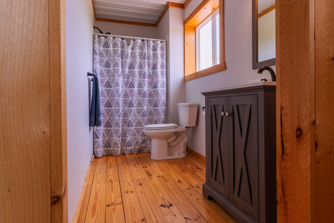
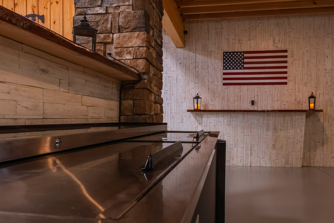
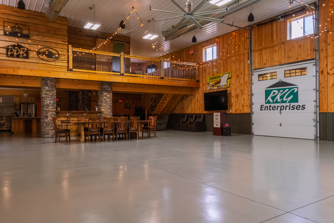
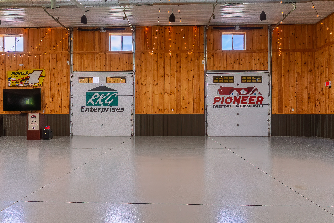
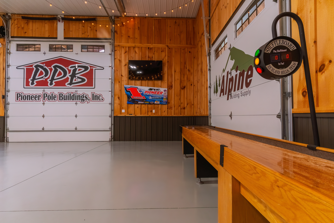
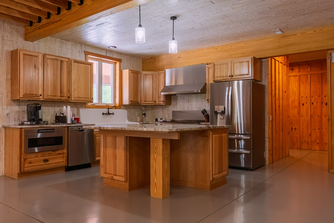
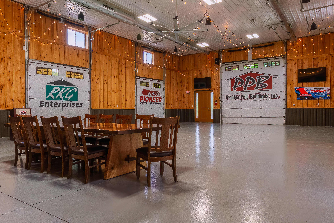
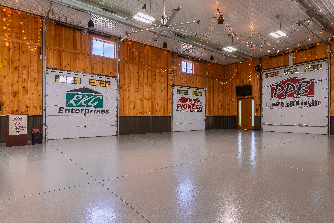
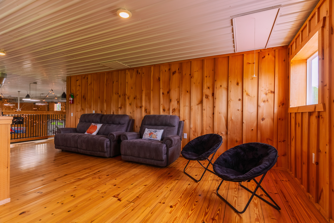
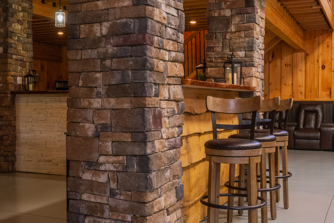
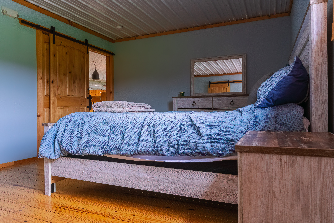
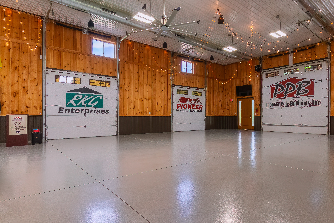
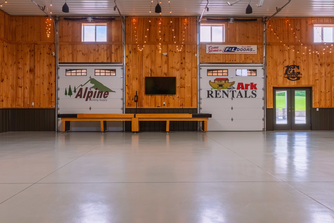
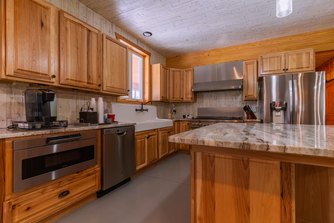
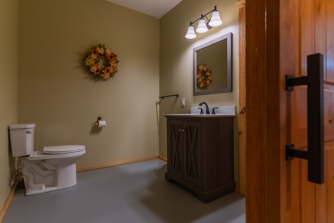
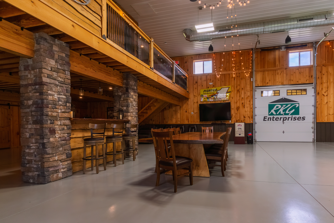
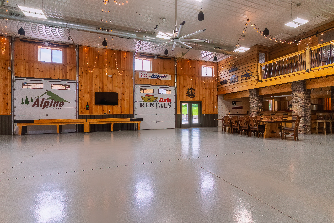
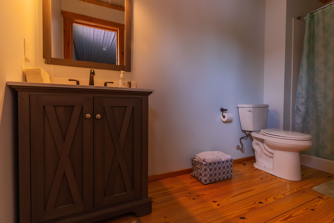
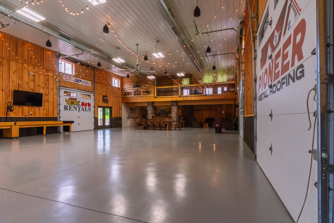
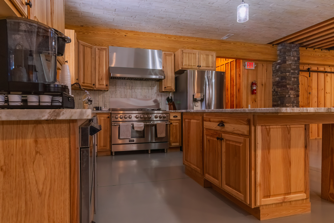
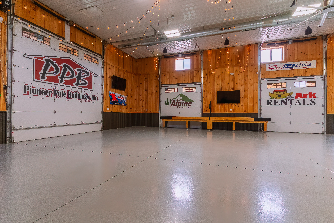
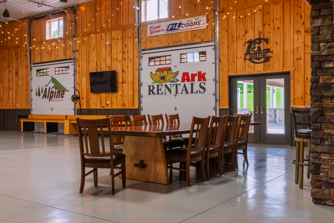
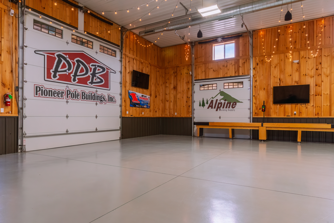
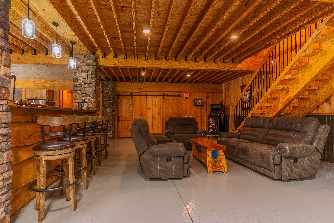






No responses yet