Custom Garage CG005
Custom Garage CG005 is a standout 60×120 post-frame garage built in Virginia, designed to combine maximum space, elevated style, and modern features. With charcoal metal siding, a contrasting black roof, and a finished interior lined with sleek linear paneling, this structure delivers both visual impact and unmatched function.
From its 60-foot standard trusses to the three large garage doors, Custom Garage CG005 was built for real performance, whether you’re storing oversized vehicles, running a workshop, or creating a flexible commercial-grade space. As one of the most impressive Virginia post-frame garages in the region, it proves that durable construction doesn’t have to sacrifice style.
Why Choose Pioneer?
- Massive 60×120 Layout: Over 7,200 sq. ft. of clear-span space for vehicles, equipment, trailers, or future buildouts.
- Finished Interior: Clean, bright linear paneling adds polish, reduces dust, and enhances long-term usability.
- 3-Garage Door Access: Efficient entry from multiple sides, perfect for drive-through setups or flexible vehicle storage.
- Charcoal & Black Appeal: A high-contrast color scheme that’s both modern and low-maintenance.
- 60′ Truss Span: Fewer interior posts mean more usable space and layout options.
- Post-Frame Strength: Designed to meet Virginia’s codes for snow, wind, and seasonal wear, all backed by Pioneer quality.
With a bold design and highly functional layout, Custom Garage CG005 proves that post-frame garages can be both beautiful and built for real-life use.
Photos of the Charcoal and Black Garage
Photos of Custom Garage CG005 showcase just how clean, strong, and intentional this garage design really is. The charcoal siding pairs beautifully with the black metal roof, while the oversized garage doors and interior linear paneling reflect thoughtful planning at every level.
Whether you’re viewing the exterior layout or the finished interior garage, this garage proves that Pioneer builds more than structures; we build spaces that serve, last, and look great doing it.
Want more inspiration? Explore our Custom Garages for additional garage builds across the Northeast.
Personalize Your Post-Frame Garage
We offer a wide range of options to tailor your press box:
- Color Options: Choose from 18 siding and trim colors to match school branding.
- Custom Height: Adjust elevation based on your bleacher or field layout.
- Door & Window Placement: Optimize visibility, safety, and access.
- Interior Fit-Out: Add insulation, shelving, PA systems, or electrical service.
- Exterior Add-Ons: Overhangs, signage, ridge vents, and stair systems available.
Building Specifications
The Custom Garage features a 60′ x 120′ footprint and an elevated 16’6″ total height, allowing for excellent visibility in a compact space. It’s perfect for a workshop, storage, or a mancave use where control, clarity, and space efficiency matter.
Project Details:
- Project Name: Custom Garage
- Project ID: CG005
- Location: Virginia
- Dimensions: 60’W x 120’L x 16’6″H
- Type: Post-Frame Garage
Building Colors:
- Siding Color: Charcoal
- Two-Tone Siding Color: Stone Veneer
- Roof Color: Black
- Trim Color: Black
- Man-Door Color: Black
- Garage Door Color: Plank Style
- Window Color: Black
- Soffit Color: Black
- Snow Guard Color: Black
- Gutter Color: Black
- Linear Panel Color: Black and White
- Downspout Color: Black
- Cupola Colors:
- Roof Color: Black
- Center Color: Charcoal
- Base Color: Charcoal
Construction Features:
- Siding: 28-gauge Frontier Panel (50-Year Warranty)
- Roofing: 28-gauge Frontier Panel (50-Year Warranty)
- Poles: 3 ply 2 x 6 glu-laminated, poles 8′ on center
- Trusses: 60′ Standard Trusses, 4′ on center, 4/12 pitch, snow load by code and design
- Wall Insulation: R-21 w/Liner
- Roof Insulation: Double Bubble Vapor Barrier
- Roof Insulation: R-49 w/ ceiling liner
- House Wrap
- Ceiling Liner Panel: 29-Gauge Frontier Panel
Openings & Access:
- ( 2 ) 20’x14’ CHI model 2358 Plank Style Garage Doors with oversized windows
- RIGHT side of units
- (1 ) 12’x12’ CHI model 2358 Plank Style Garage Doors with oversized windows
- RIGHT side of the unit
- ( 3 ) model MH-211 medium-duty commercial-style jackshaft openers for both models specified
- Units will have a ½ HP, 115-volt, single-phase motor, have
- ( 1 ) 3068 9-lite LH outswing insulated fiberglass door
- Black exterior
- Front eave wall as designed
- White interior
- ( 1 ) 3068 9-lite RH outswing insulated fiberglass door
- Black exterior
- Front eave wall as designed
- White interior
- ( 2 ) 3068 6-panel RH outswing insulated fiberglass door
- Black exterior
- Rear eave wall as designed
- White interior
- JELD-WEN Black Laminated Premium Vinyl Window Scope:
- ( 4 ) 36″x48″ Black laminated double hung window WITH standard grids and screens
- 48″ from finished floor height
- White interior
- All windows are energy-efficient units with Low-E Glass and Argon Gas
- ( 6 ) 72″x24″ Black laminated fixed windows WITHOUT grids
- ( 3 ) for each gable end
- White interior
- All windows are energy-efficient units with Low-E Glass and Argon Gas
- ( 3 ) Ceiling Liner access door, insulated White
Overhang Details:
- Eaves 1: OH 18″
- Eaves 2: OH 18″
- Gables 1: OH 18″
- Gables 2: OH 18″
- Gutter Length: 384 Feet
- Downspout: 6K
- Snow Guards: 2 Rows
Additional Features:
- 120 ft, Universal Ridge Vent
- Trash Removal
- ( 2 ) 48″ Cupola w/ windows & flashing
- Roof Color: Black
- Center Color: Charcoal
- Base Color: Charcoal
- 2 x 8 Skirtboard .60 Treated with barrier tape
- Engineered Sealed Blueprints
- 60’x120′ main structure utilizes concrete Perma-columns for all posts
- All porch posts exclude Perma-columns, per the customer’s request
- Interior 2×4 wall girts @ 24″ o.c., and vertical fire blocking are included in the wall insulation option
- Right side, last 20′ of trusses are upgraded to scissor trusses @ 24″ o.c. for additional head height
- 12’x70’x10′ Rear Lean-to Porch:
- 3/12 pitch mono trusses @ 48″ o.c. with 18″ eave overhang
- Post spacing is to be 10′ o.c. for consistent spacing of the 70′ lean-to
- Cedar (smooth) wrapped 3-ply 2×6 posts and headers. Staining and/or sealing is by others
- 10’x60’x10′ Left Wraparound Corner Lean-to Porch:
- ( 1 ) 10’x40′ front eave lean-to,
- extending 10′ past the building’s front left corner
- with the right end being hipped
- ( 1 ) 10’x20′ left gable end lean-to
- with the left end being hipped
- 4/12 pitch mono trusses @ 48″ o.c. with 18″ eave overhangs
- 36″ manufactured stone veneer wainscoting with sill stones, rain screen dedicated to the front eave wall, and left
- Wall insulation metal liner upgrade to 8′ high unfinished 3/4″ T&G AC Plywood, interior walls
- All rough electrical will be installed within the wall cavity behind the liner panel with surface-mounted boxes
- The front corner porch is enlarged to 60 LF from 44LF, with the (2) finished ends being of a hip design
- Front corner porch post spacing is @ 10′ vs 8′ to match the rear lean-to porch and for even spacing throughout
- Scissor trusses updated to reflect 24″ o.c. vs the 48″ o.c. as originally specified for engineering requirements
- Added ( 8 ) corner lean-to porch posts are wrapped with 20″x36″ high stone veneer to match with sill stones
- Covered stone posts include a 16″x36″ post box installed as a stone veneer substrate
.
Types of Buildings We Construct
Inspired by this build? Pioneer specializes in post-frame construction for nearly every application:
- Agricultural Pole Barns: Designed for livestock, equipment, and storage
- Residential Pole Garages: Like this featured build, perfect for everyday use
- Commercial Pole Buildings: Scalable layouts for growing businesses
- Event Barns & Pavilions: Seasonal venues for weddings or gatherings
- Recreational Buildings: Cabins, gyms, and creative hobby spaces
- Equestrian Barns: Functional, horse-ready layouts
- Specialty Pole Barns: One-of-a-kind designs built to fit your property
- Barndominiums: Rustic-meets-modern homes with efficient layouts
We proudly serve customers in Pennsylvania, New Jersey, New York, Delaware, Maryland, West Virginia, and Virginia.
Frequently Asked Questions
How much space does this post-frame garage offer?
Custom Garage CG005 offers 7,200 square feet of clear-span, usable space, ideal for large-scale storage or workshop use.
What makes the interior “finished”?
This project includes a full linear panel interior, giving the inside a clean, bright, and modern appearance that’s easier to maintain.
Can I customize the door layout or interior later?
Absolutely. Post-frame design allows for easy door relocation, interior partitioning, insulation, and electrical upgrades at any stage.
Is this building insulated?
This build is not insulated by default, but Pioneer offers complete insulation packages, including wall fill, roof vapor barriers, and spray foam options
Is this design approved for Virginia weather conditions?
Yes. CG005 meets all relevant Virginia building codes for wind, snow load, and regional conditions. Our team ensures each design is engineered for the location.
Pricing & Financing Options
Looking to budget for a press box like this? We’ll provide a custom quote based on your location and features, and we offer financing options to help schools and organizations get started right away.
Call (888) 448-2505 Ext. 136 or Request Your Free Quote today.
Connect With Us
Follow Pioneer Buildings on Instagram, Facebook, and LinkedIn to see more builds. From building ideas to expert tips, you’ll find plenty of inspiration in our growing online community.
Facebook / Instagram:
#CustomGarageCG005 #PostFrameGarage #FinishedInteriorGarage #CharcoalAndBlackGarage #GarageGoals #VirginiaGarageBuild #BuiltByPioneer #WorkshopGarageDesign
LinkedIn:
#BuildingOfTheWeek #PostFrameGarage #CustomGarageCG005 #FinishedInteriorGarage #VirginiaPostFrameGarage #ModernGarageDesign #PioneerProjects
Final Thought
Custom Garage CG005 is the definition of functional design done right, offering massive square footage, modern style, and a clean finished interior that’s ready to work as hard as you do. From the sleek charcoal and black exterior to the polished linear panel walls inside, this build shows how a post-frame garage can balance high performance with custom appeal.
Whether you’re storing equipment, planning a luxury workshop, or creating a space with long-term flexibility, CG005 gives you the room and reliability to make it happen. Like all Pioneer builds, it was crafted with premium materials, engineered for local codes, and backed by a reputation you can trust.
Ready to bring your own garage vision to life? Let’s build it your way.
Call (888) 448-2505 Ext. 136 or Request Your Free Quote today.

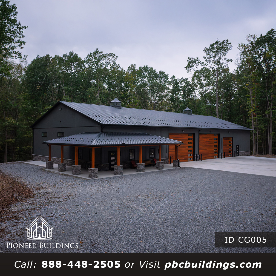
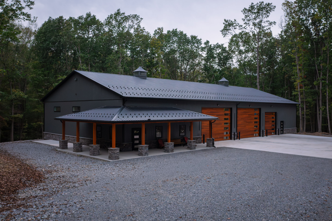
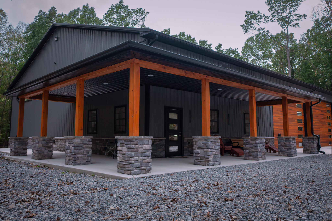
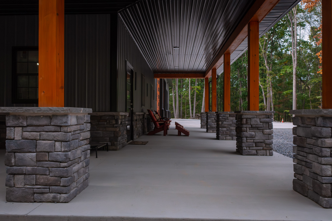
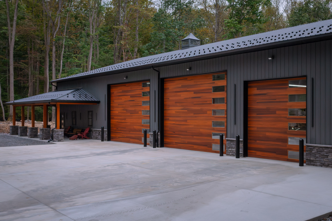
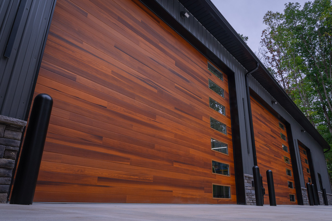
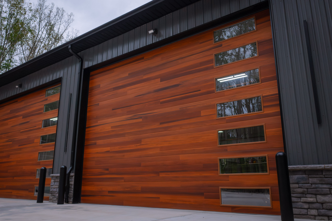
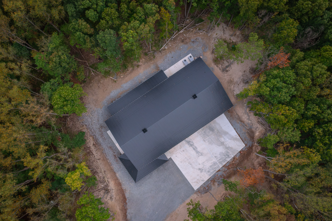
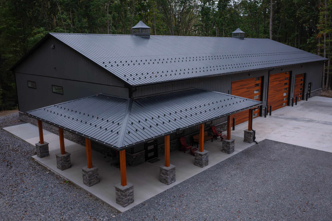
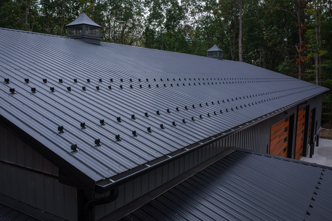
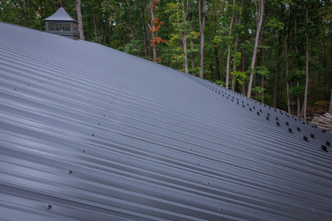
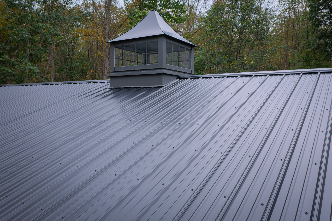
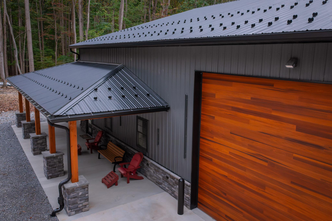
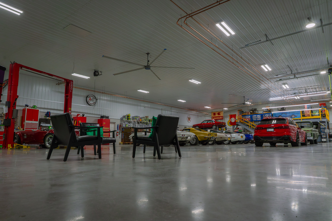
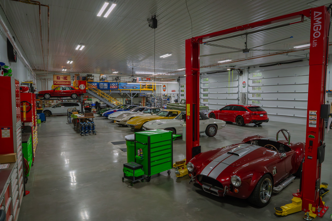
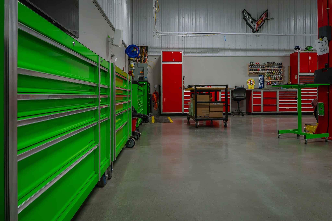
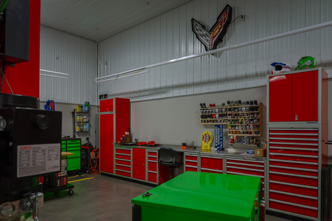
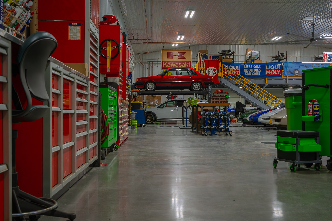
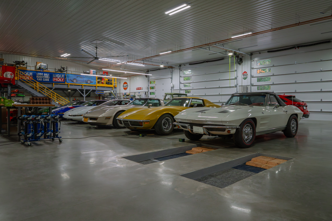
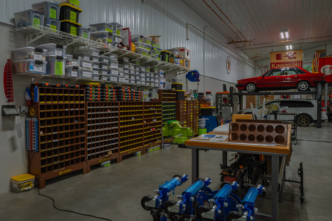
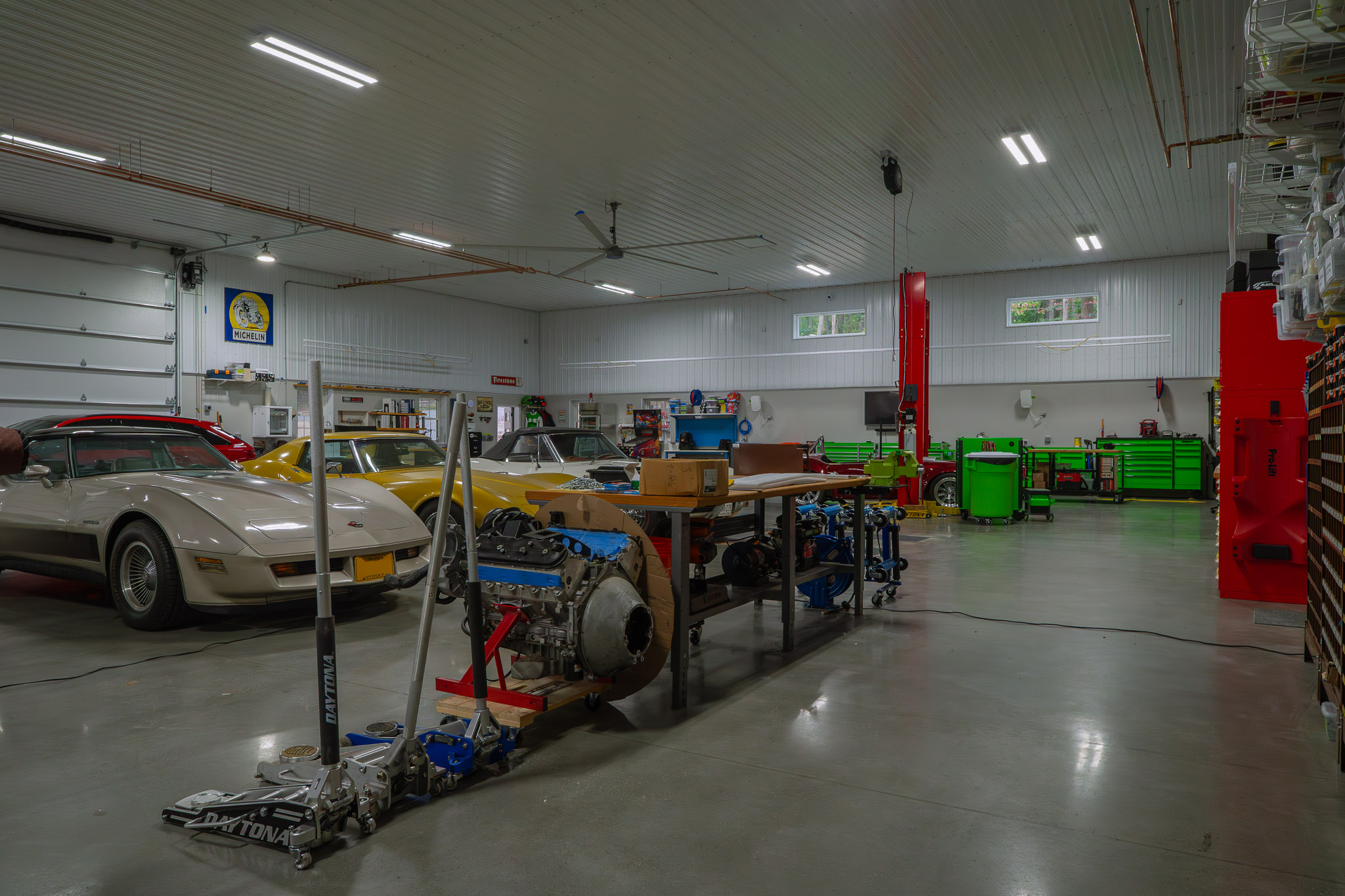
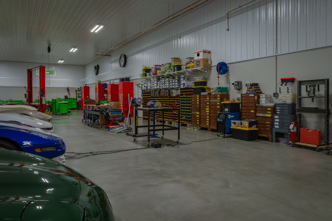
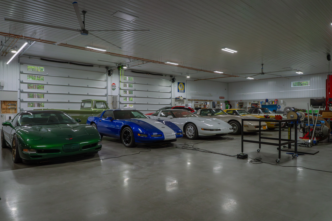
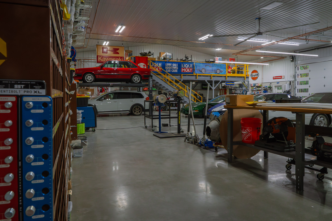
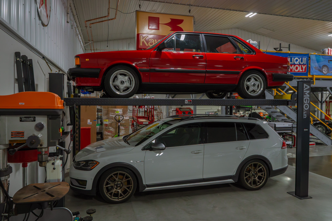
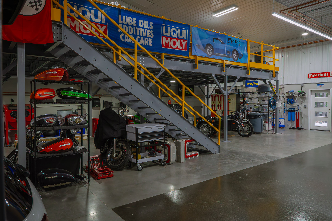
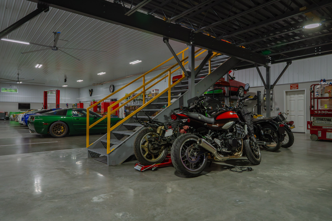
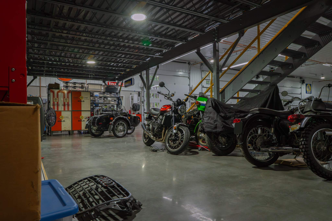
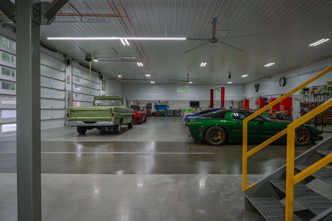
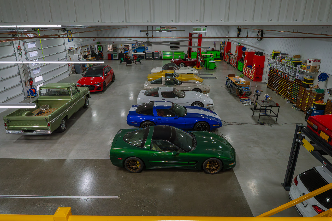
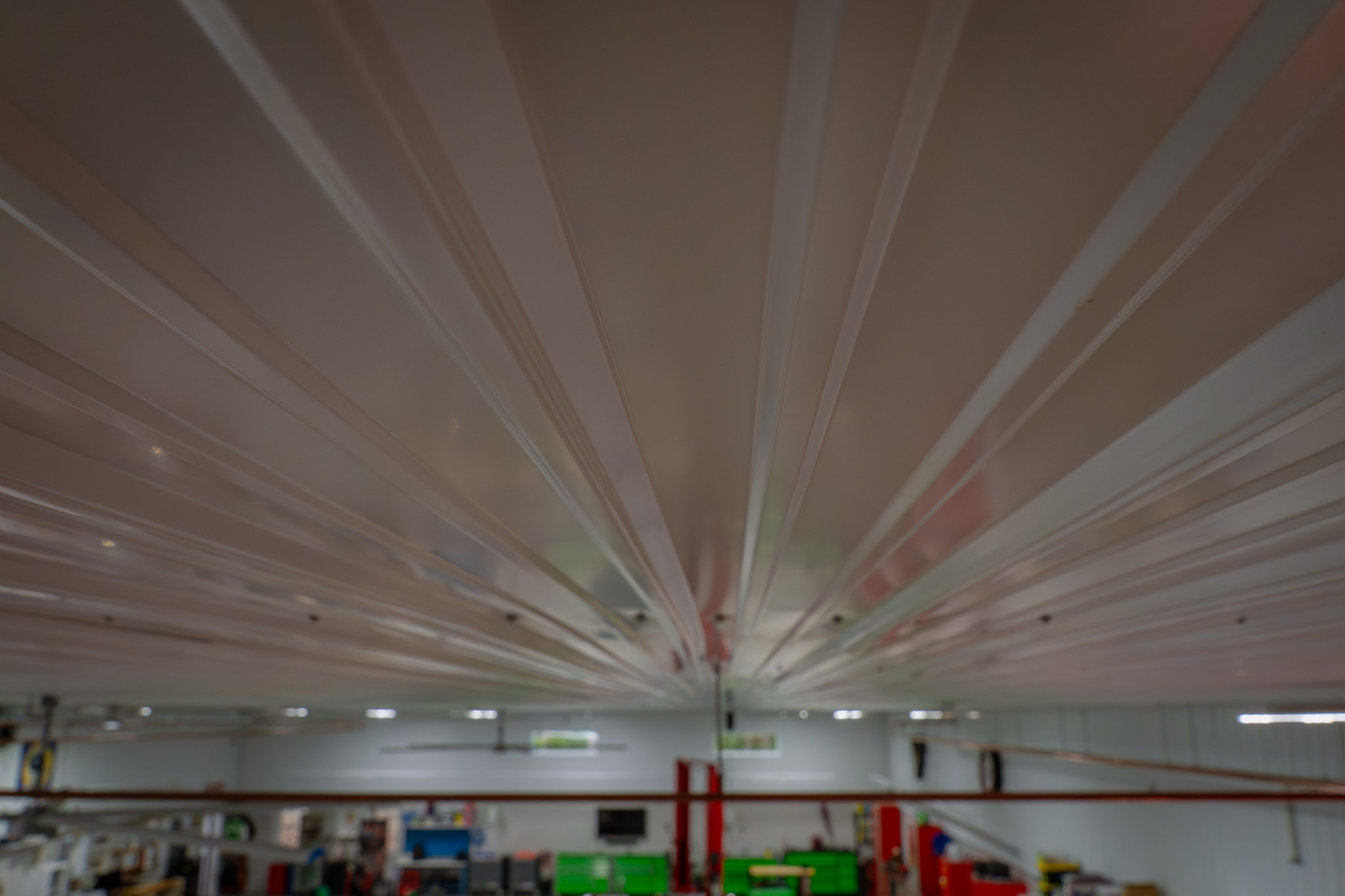
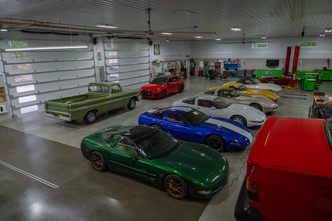
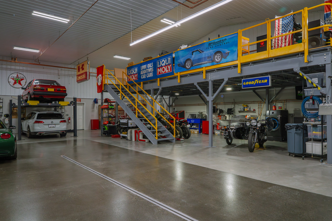
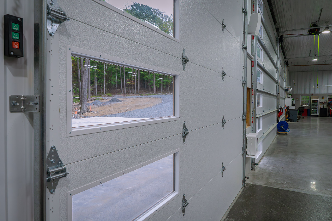
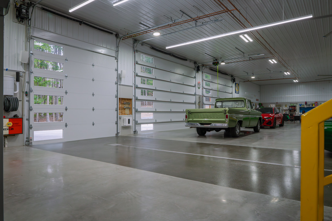
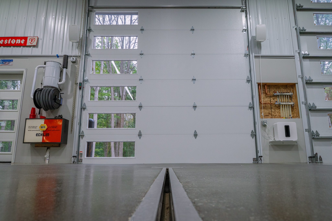
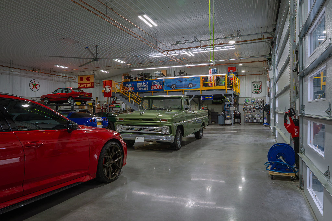
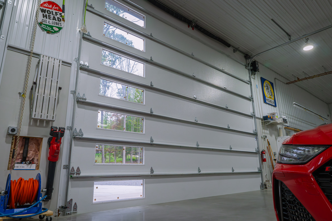
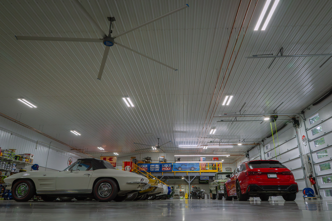
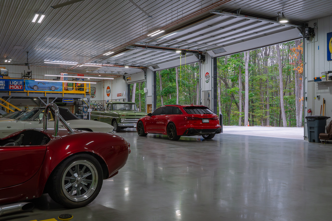
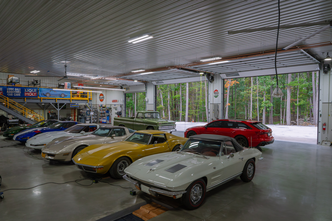
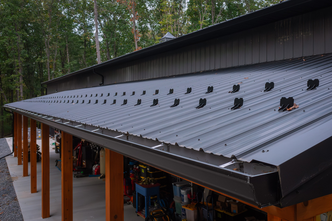
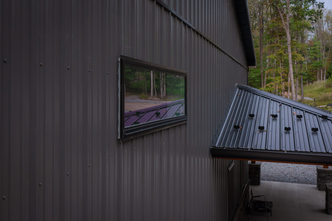
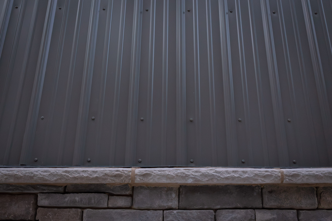
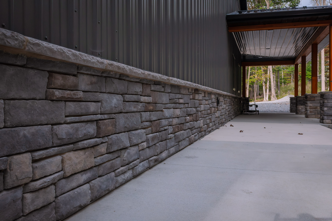
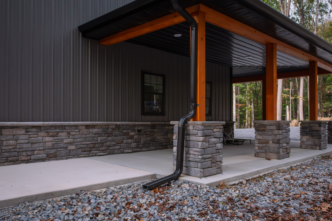
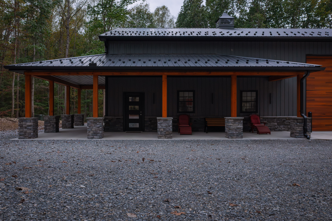
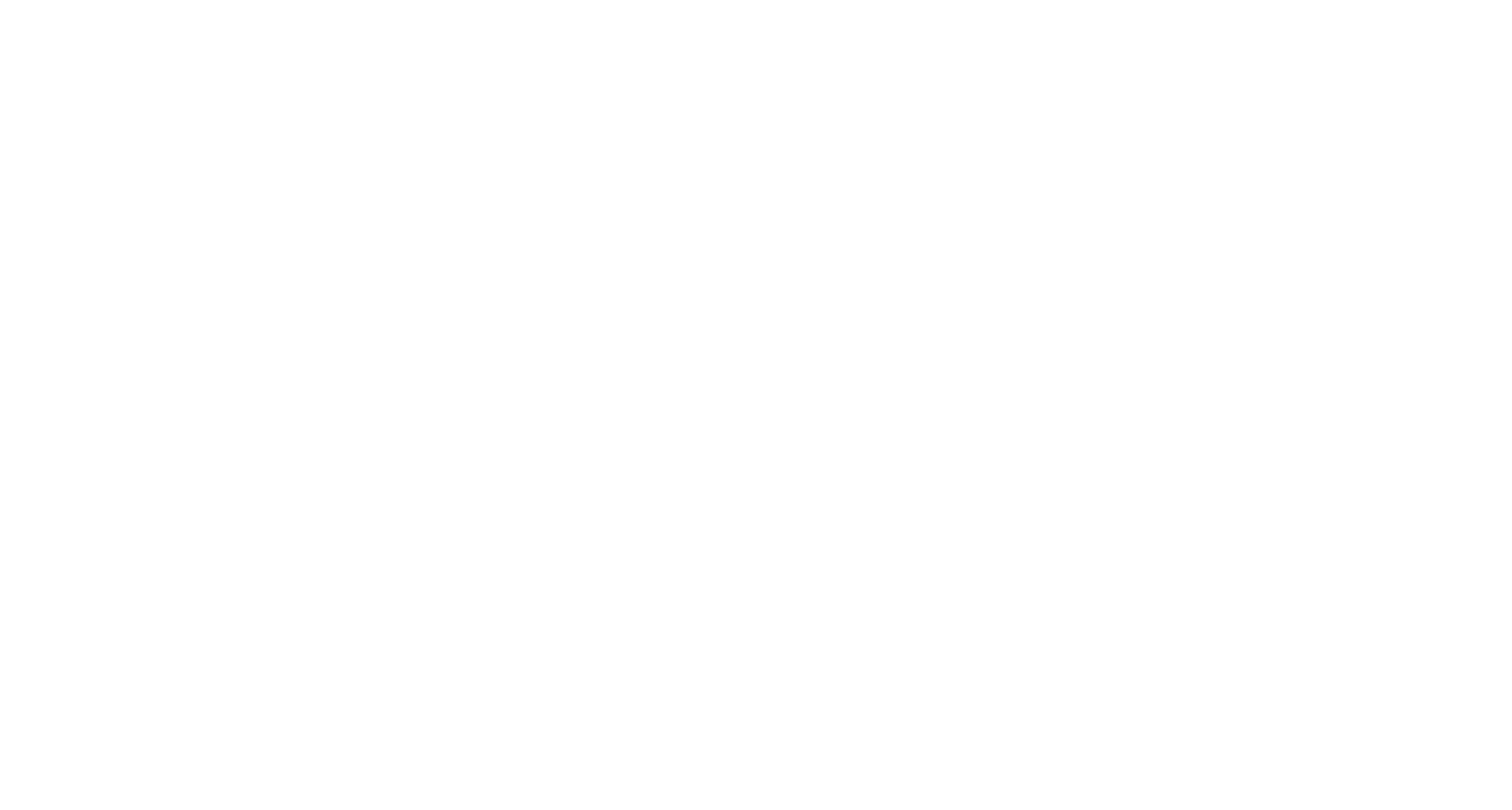



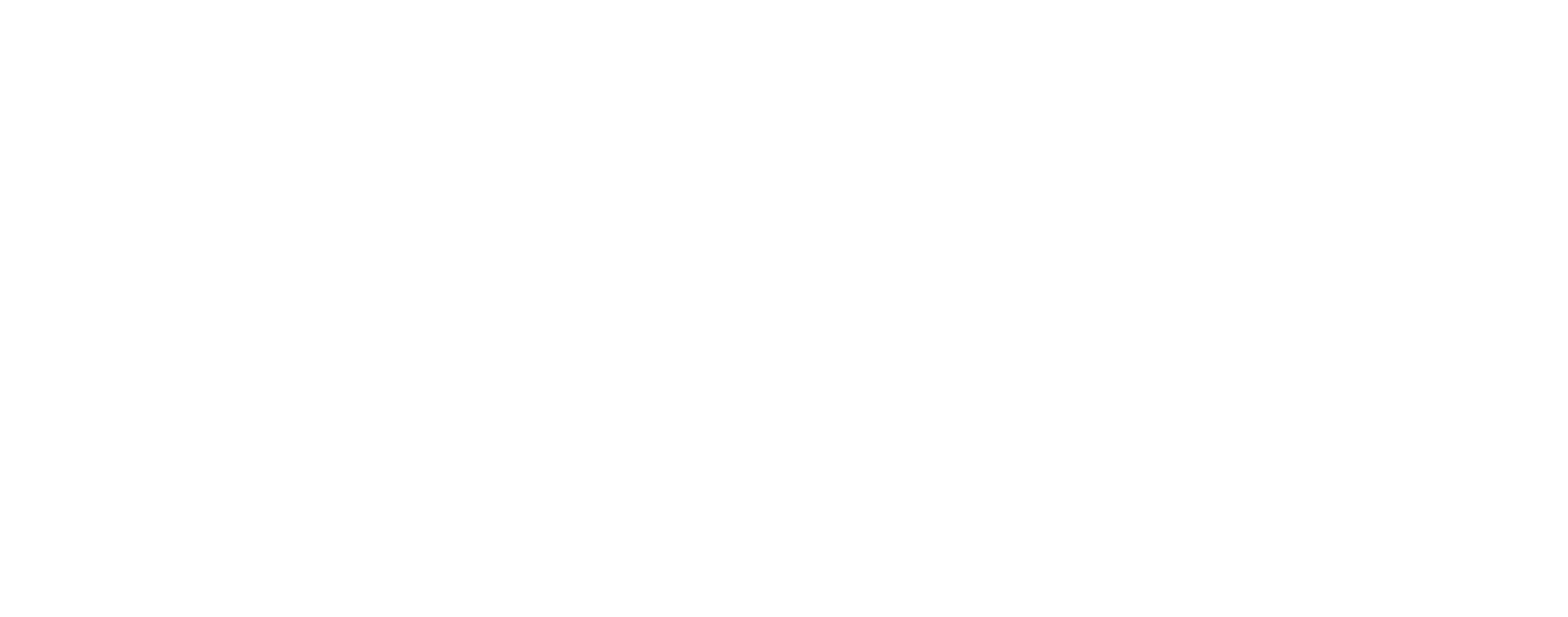
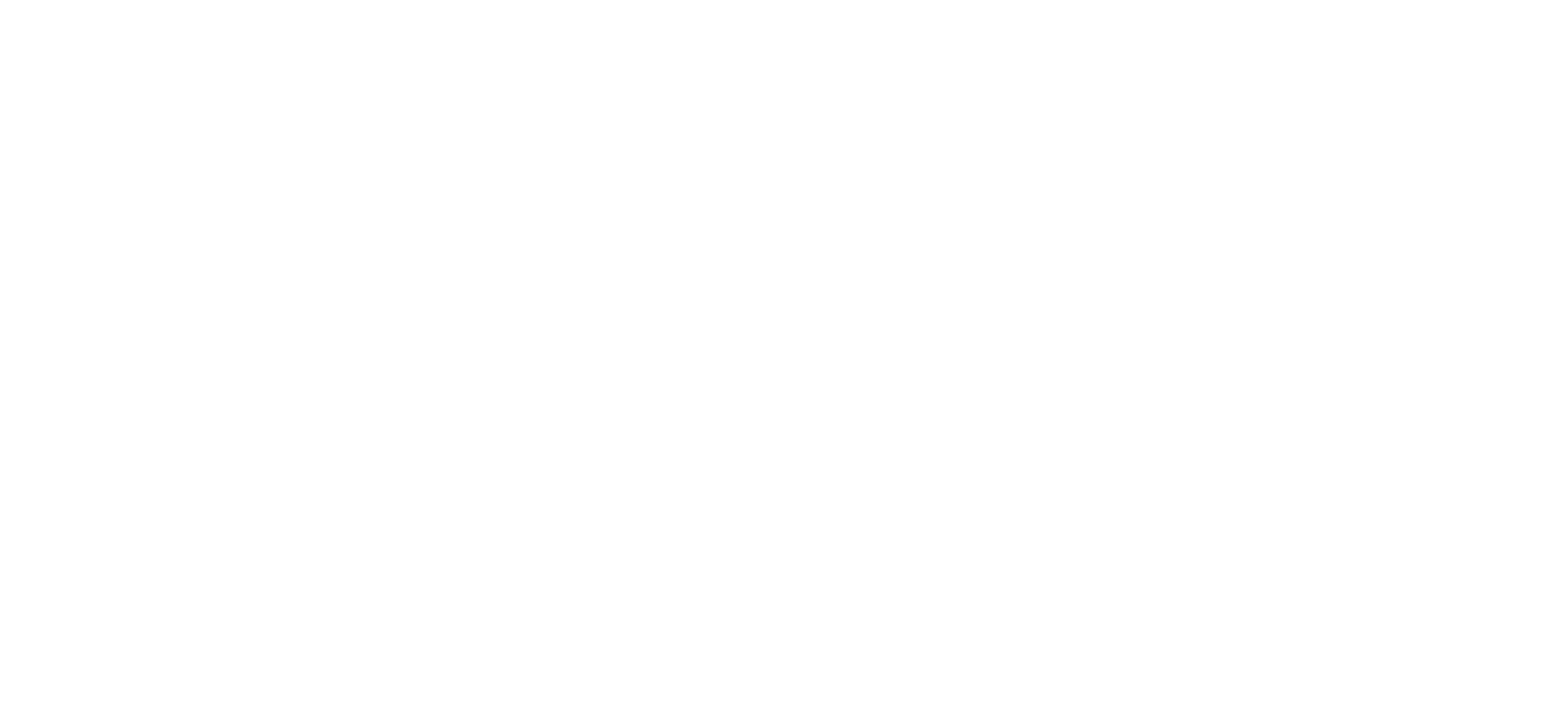
No responses yet