Custom Garage CG004
Custom Garage CG004 is a bold and functional 30×50 post-frame garage designed for performance, curb appeal, and long-term reliability. Located in New York, this structure features clean brown metal siding, a strong black metal roof, and an elevated 14’4″ ceiling height, giving it the flexibility to store vehicles, equipment, or even future workshop space.
Built as a durable and versatile New York post-frame garage, CG004 combines efficient design with standout style. Whether you’re expanding residential storage or building a dedicated work zone, this project shows how post-frame construction delivers strength without compromise.
Why Choose Pioneer?
- Spacious 30×50 Layout: Ample room for multiple vehicles, ATVs, or hobby equipment.
- Height Advantage: With 14’4″ ceiling clearance, this garage easily accommodates large trucks, lifts, or future mezzanine storage.
- Strong Color Contrast: The brown and black combination offers timeless visual appeal and hides dirt well, ideal for garages.
- Fast & Efficient Build: Post-frame methods reduce time on site and lower material waste.
- New York-Ready Durability: Engineered for snow load, seasonal shifts, and years of reliable service.
With a bold design and highly functional layout, Custom Garage CG004 proves that post-frame garages can be both beautiful and built for real-life use.
Photos of the Custom Garage
The gallery of Custom Garage CG004 shows off the bold contrast and clean lines that define this build. The deep brown metal siding blends seamlessly into the natural New York setting, while the black metal roof provides a sharp modern edge. With a symmetrical front, overhead door placement, and premium finishes, this garage is proof that even a functional space can make a visual statement.
Each photo highlights the precision and pride built into every post-frame garage Pioneer delivers. From the perfectly aligned trim work to the professional color pairing, this project is a go-to example for property owners wanting more than just a boxy garage; it’s a structure designed to serve and stand out.
Want more inspiration? Explore our Custom Garages for additional garage builds across the Northeast.
Personalize Your Post-Frame Garage
We offer a wide range of options to tailor your press box:
- Color Options: Choose from 18 siding and trim colors to match school branding.
- Custom Height: Adjust elevation based on your bleacher or field layout.
- Door & Window Placement: Optimize visibility, safety, and access.
- Interior Fit-Out: Add insulation, shelving, PA systems, or electrical service.
- Exterior Add-Ons: Overhangs, signage, ridge vents, and stair systems available.
Building Specifications
The Custom Garage features a 30′ x 50′ footprint and an elevated 14’4″ total height, allowing for excellent visibility in a compact space. It’s perfect for a workshop, storage, or a mancave use where control, clarity, and space efficiency matter.
Project Details:
- Project Name: Custom Garage
- Project ID: CG004
- Location: New York
- Dimensions: 30′W x 50′L x 14′4″H
- Type: Post-Frame Garage
Building Colors:
- Siding Color: Brown
- Roof Color: Black
- Trim Color: Black
- Man-Door Color: White
- Garage Door Color: White
- Window Color: White
Construction Features:
- Siding: 28-gauge Frontier Panel (50-Year Warranty)
- Roofing: 28-gauge Frontier Panel (50-Year Warranty)
- Poles: 3 ply 2 x 6 glu-laminated, poles 8′ on center
- Trusses: 30′ Standard Trusses, 4′ on center, 4/12 pitch, snow load by code and design
Openings & Access:
- (1) 10′ W x 10′ H Residential Classic Raised Short Panel Insulated
- 15″ track
- Placement: eave
- Color: White
- (1) 12’W x 10’H Residential Classic Raised Short Panel Insulated
- Hi-Lift
- Placement: gable
- Color: White
- (1) Entry Door 3068 inswing 6-panel RH Fiberglass Insulated PRIMED
- (2) Window 3W 4H Single Hung Insulated White with Grids & Screen
Overhang Details:
- Eaves 1: Flush
- Eaves 2: Flush
- Gables 1: Flush
- Gables 2: Flush
Additional Features:
- 50 ft, Universal Ridge Vent
- 2 x 6 Skirtboard .60 Treated with barrier tape
- Permit Service & Engineered Sealed Blueprints
- Trusses to be designed for Snow Load for New York
.
Types of Buildings We Construct
Inspired by this build? Pioneer specializes in post-frame construction for nearly every application:
- Agricultural Pole Barns: Designed for livestock, equipment, and storage
- Residential Pole Garages: Like this featured build, perfect for everyday use
- Commercial Pole Buildings: Scalable layouts for growing businesses
- Event Barns & Pavilions: Seasonal venues for weddings or gatherings
- Recreational Buildings: Cabins, gyms, and creative hobby spaces
- Equestrian Barns: Functional, horse-ready layouts
- Specialty Pole Barns: One-of-a-kind designs built to fit your property
- Barndominiums: Rustic-meets-modern homes with efficient layouts
We proudly serve customers in Pennsylvania, New Jersey, New York, Delaware, Maryland, West Virginia, and Virginia.
Frequently Asked Questions
What is the total square footage of Custom Garage CG004?
The building offers 1,500 square feet of open, usable space.
Can I convert a garage like this into living space later?
Yes! The structure’s height and clear-span interior make it ideal for future conversion into a barndo-style living space or hybrid garage/living combo.
How long does it take to build a post-frame garage this size?
Once materials are delivered and the site is ready, most 30×50 post-frame garages can be completed in just a few weeks.
Is this garage insulated?
CG004 was designed for shell and storage use, but insulation packages are available, including vapor barriers and wall cavity fill options.
Does this garage meet New York building codes?
Yes. Pioneer’s in-house team designs each project to meet or exceed local code requirements, including snow and wind load for New York State.
Pricing & Financing Options
Looking to budget for a press box like this? We’ll provide a custom quote based on your location and features, and we offer financing options to help schools and organizations get started right away.
Call (888) 448-2505 Ext. 136 or Request Your Free Quote today.
Connect With Us
Follow Pioneer Buildings on Instagram, Facebook, and LinkedIn to see more builds. From building ideas to expert tips, you’ll find plenty of inspiration in our growing online community.
Facebook / Instagram:
CustomGarage #PostFrameGarage #PoleBarnGarage #BrownAndBlackGarage #NewYorkGarageBuild #BuiltByPioneer #ModernGarageDesign #RuralStorageSolutions
LinkedIn:
BuildingOfTheWeek #PostFrameGarage #CustomGarage #PoleBarnGarage #NewYorkPostFrameGarage #GarageDesign #PioneerProjects
Final Thought
Custom Garage CG004 is a standout example of what’s possible with smart post-frame design. Its 30×50 footprint, strong color contrast, and elevated ceiling create the perfect foundation for both immediate utility and future flexibility. Whether you’re storing equipment or starting a custom garage workshop, this build offers unmatched value, clean aesthetics, and reliable performance, all delivered by the trusted post-frame builders at Pioneer.
Call (888) 448-2505 Ext. 136 or Request Your Free Quote today.

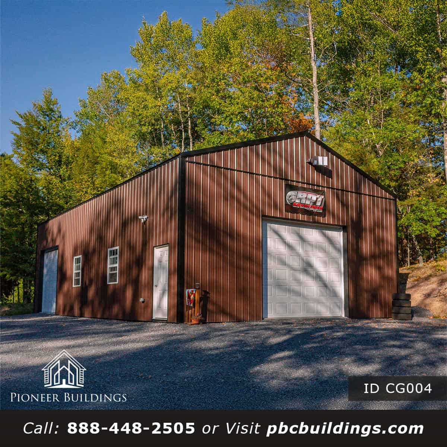
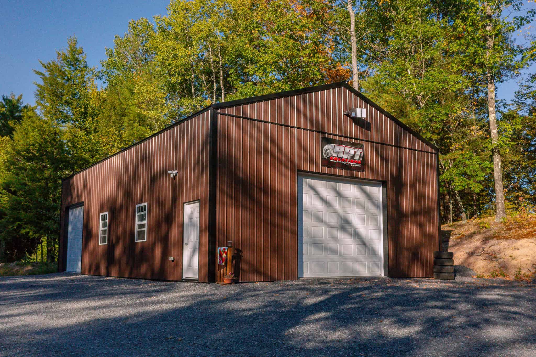
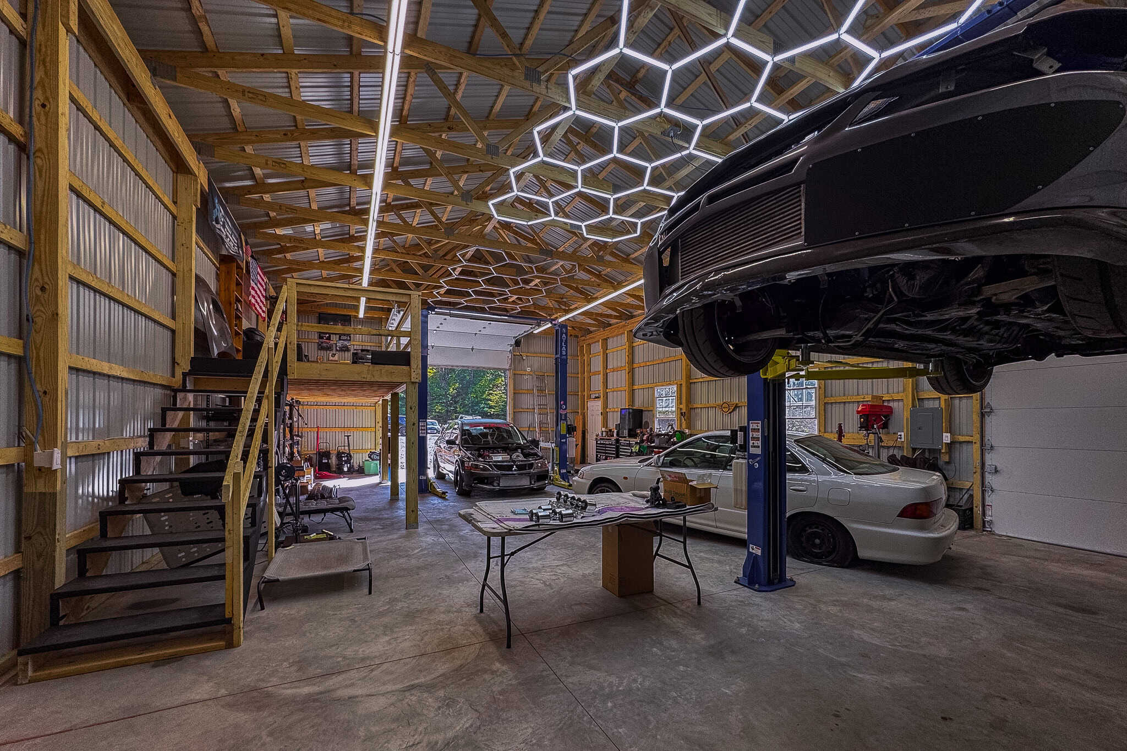
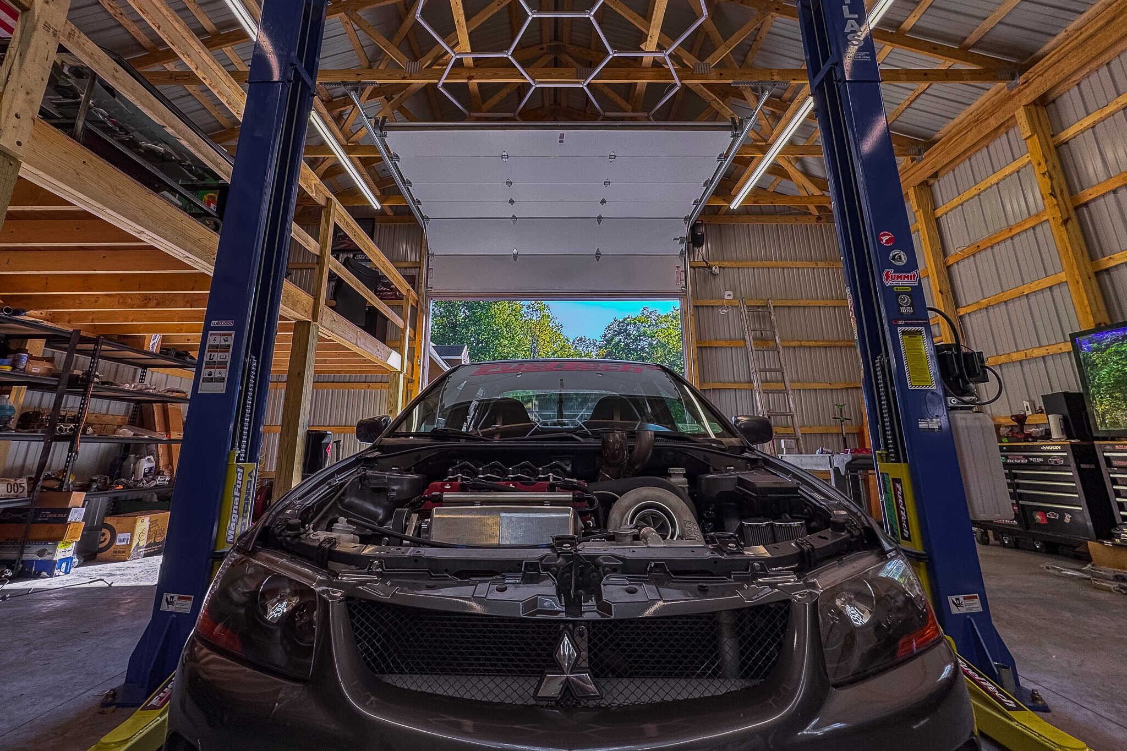
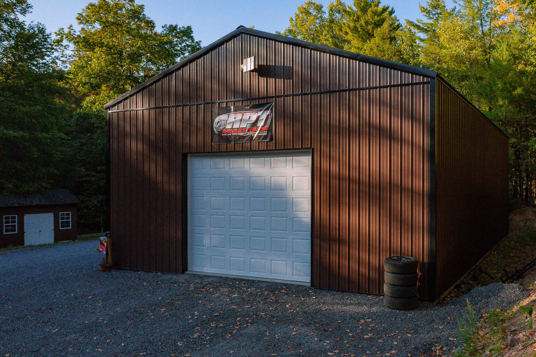
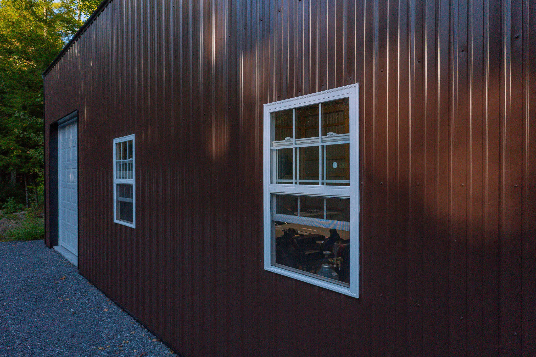
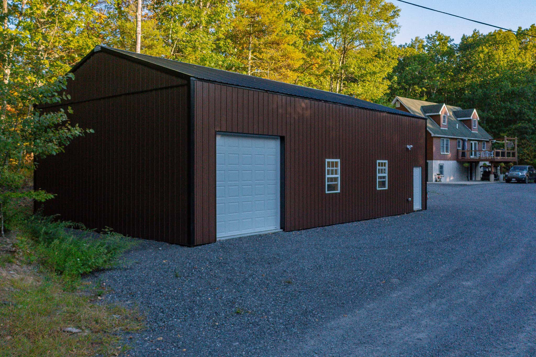
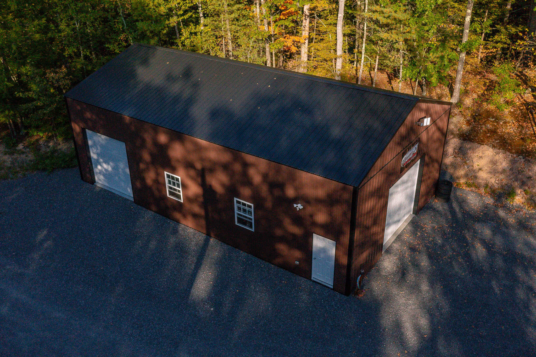
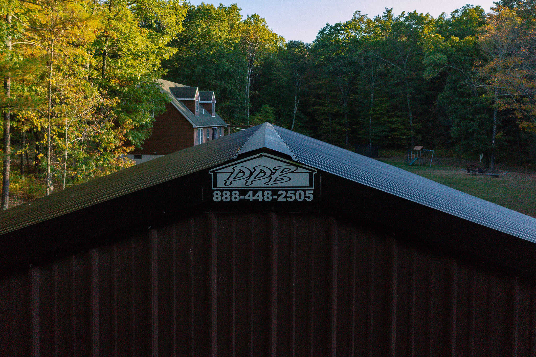
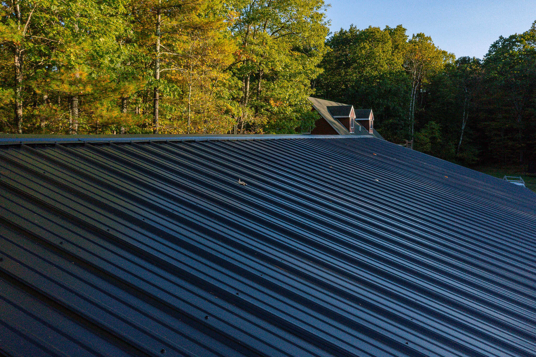
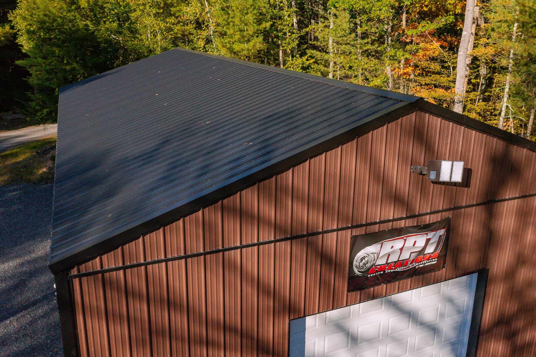
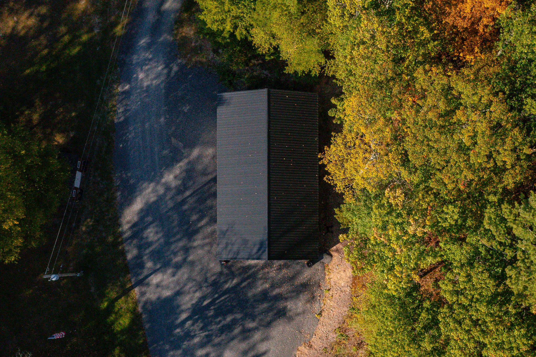
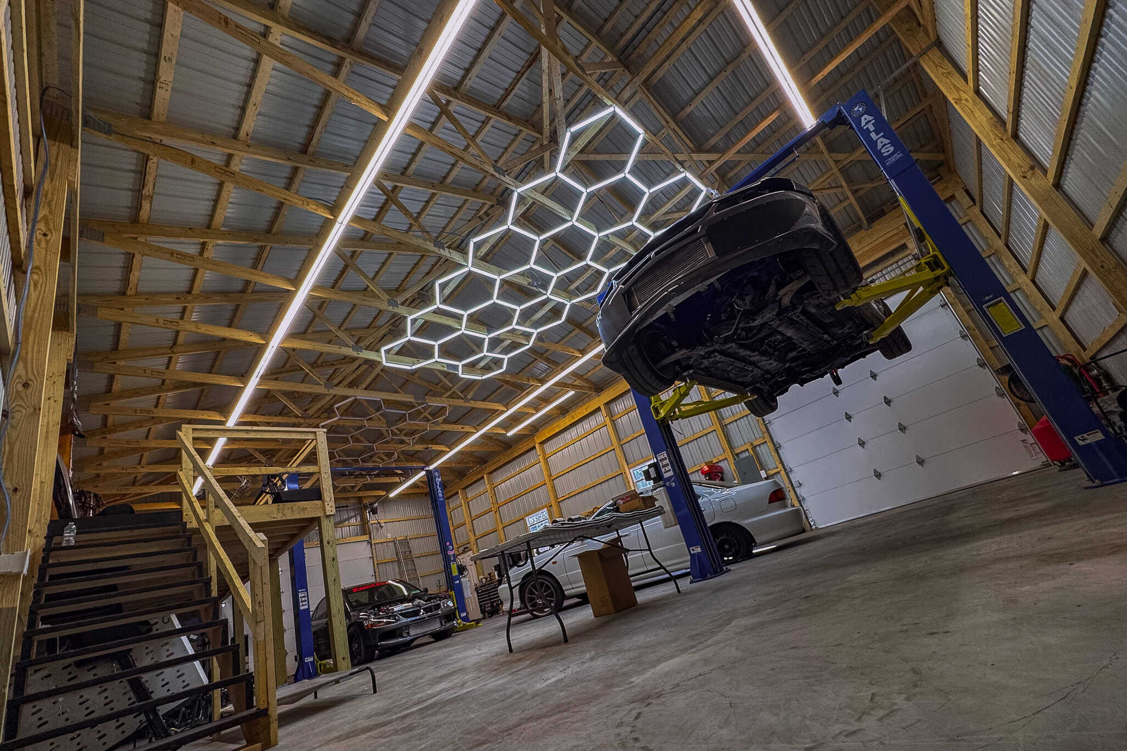
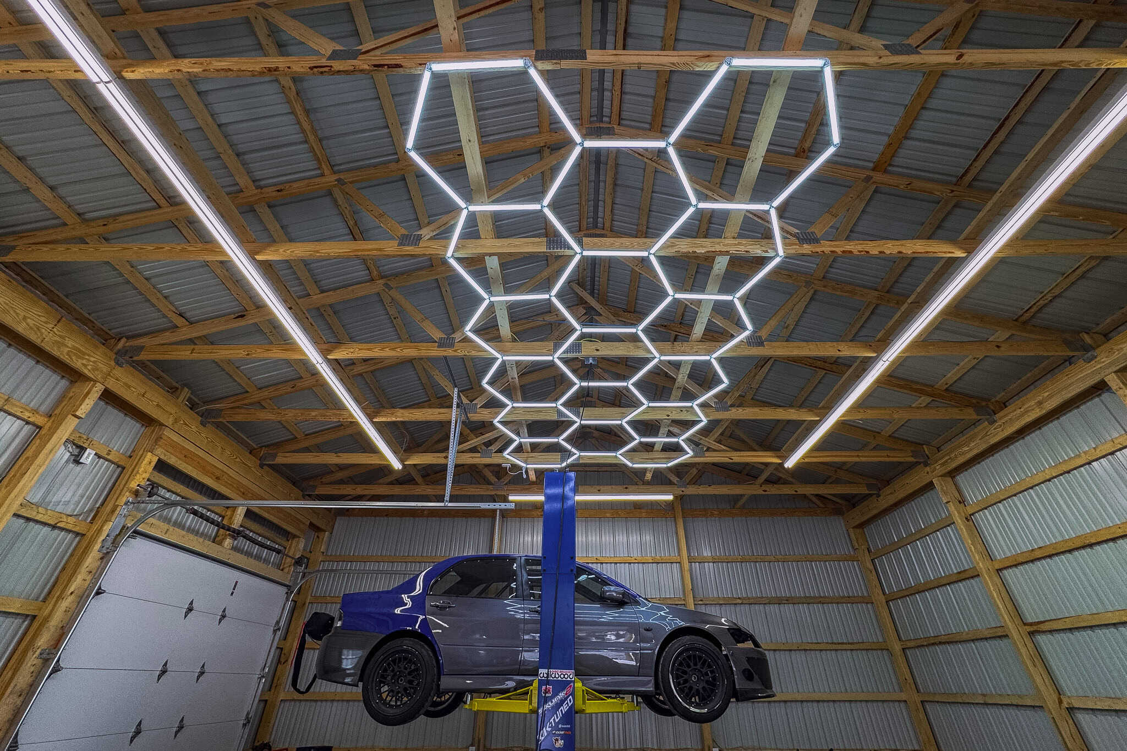
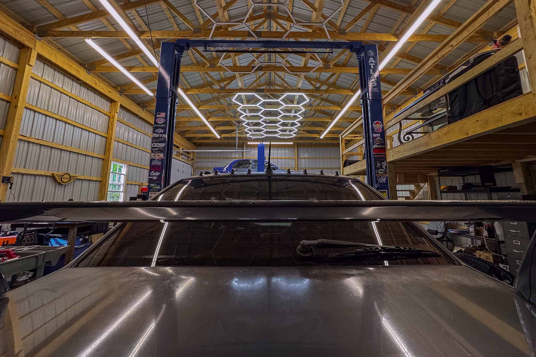
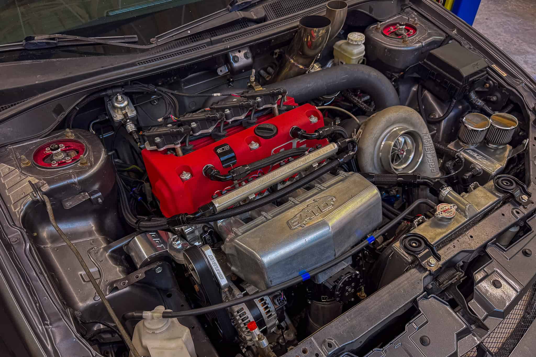
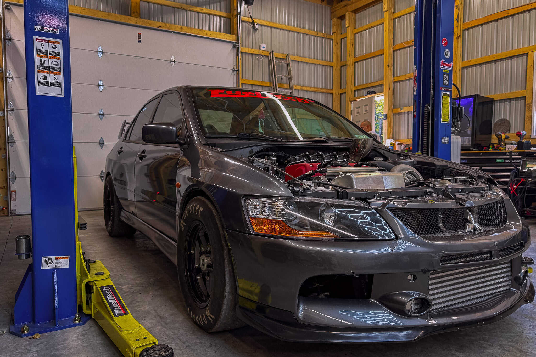
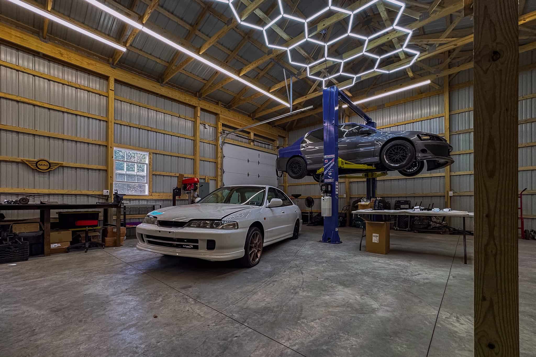
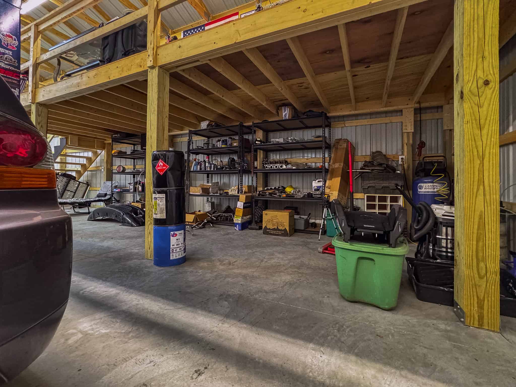
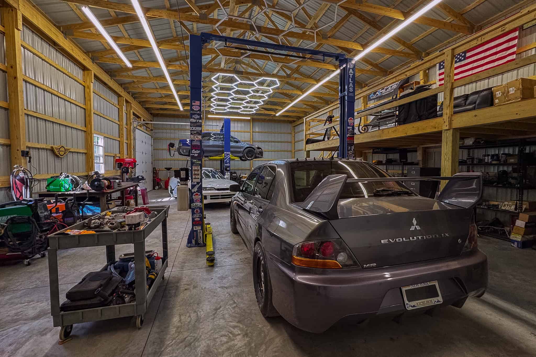
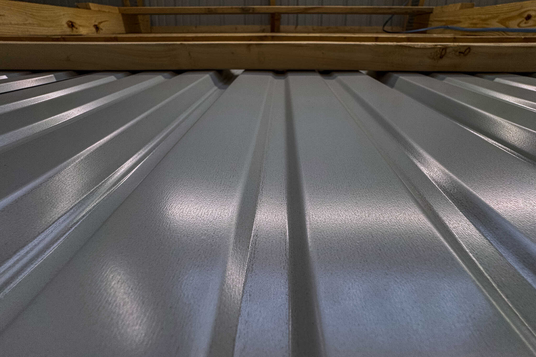
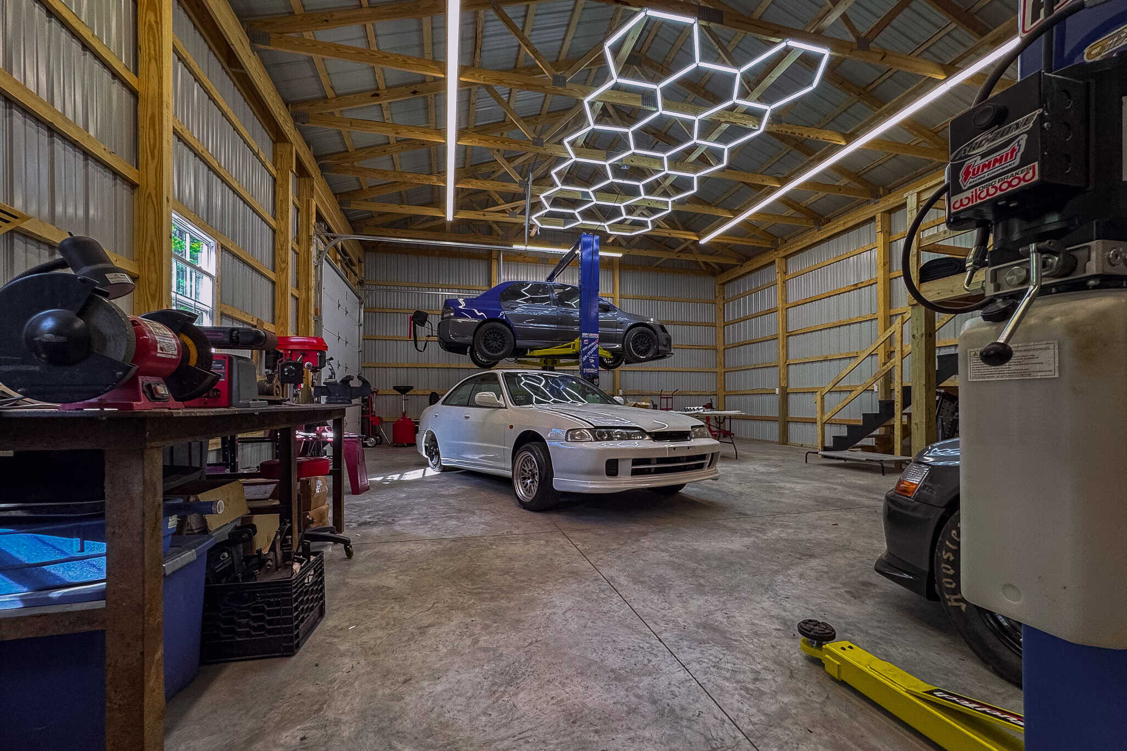
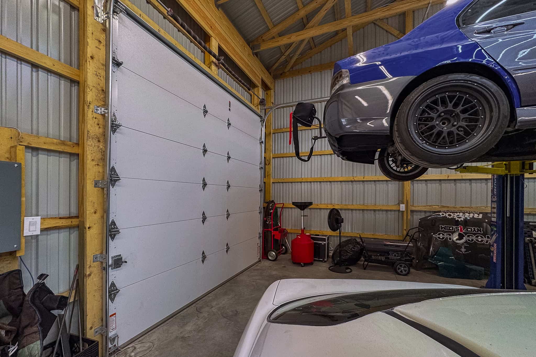
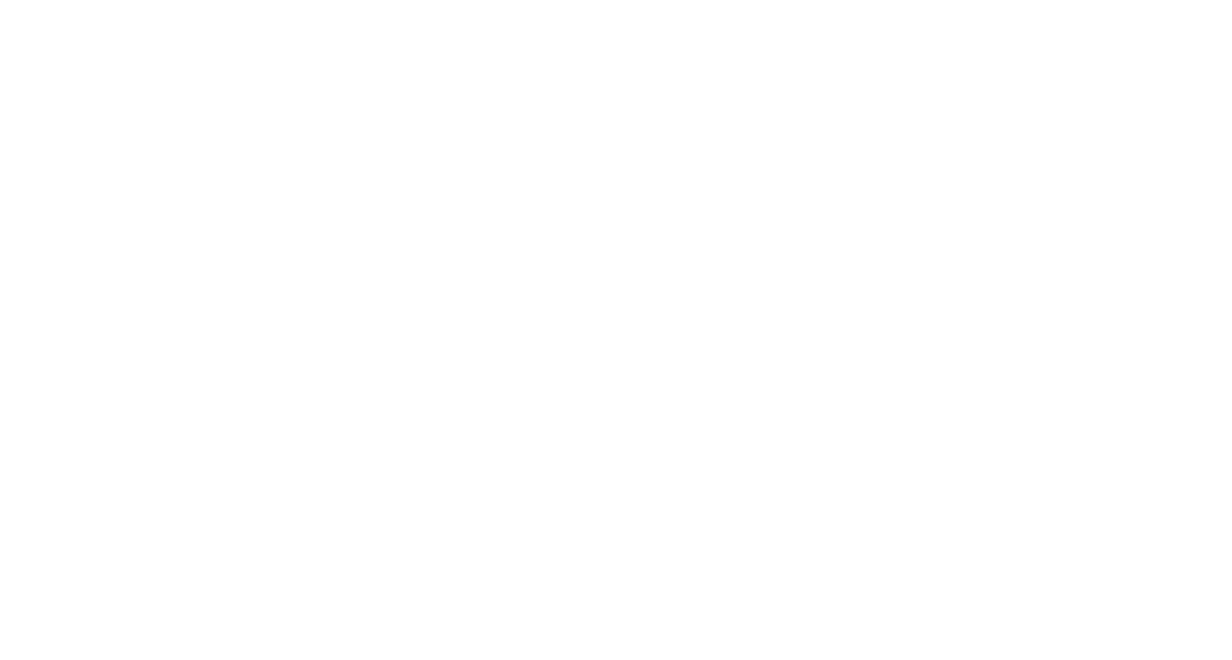



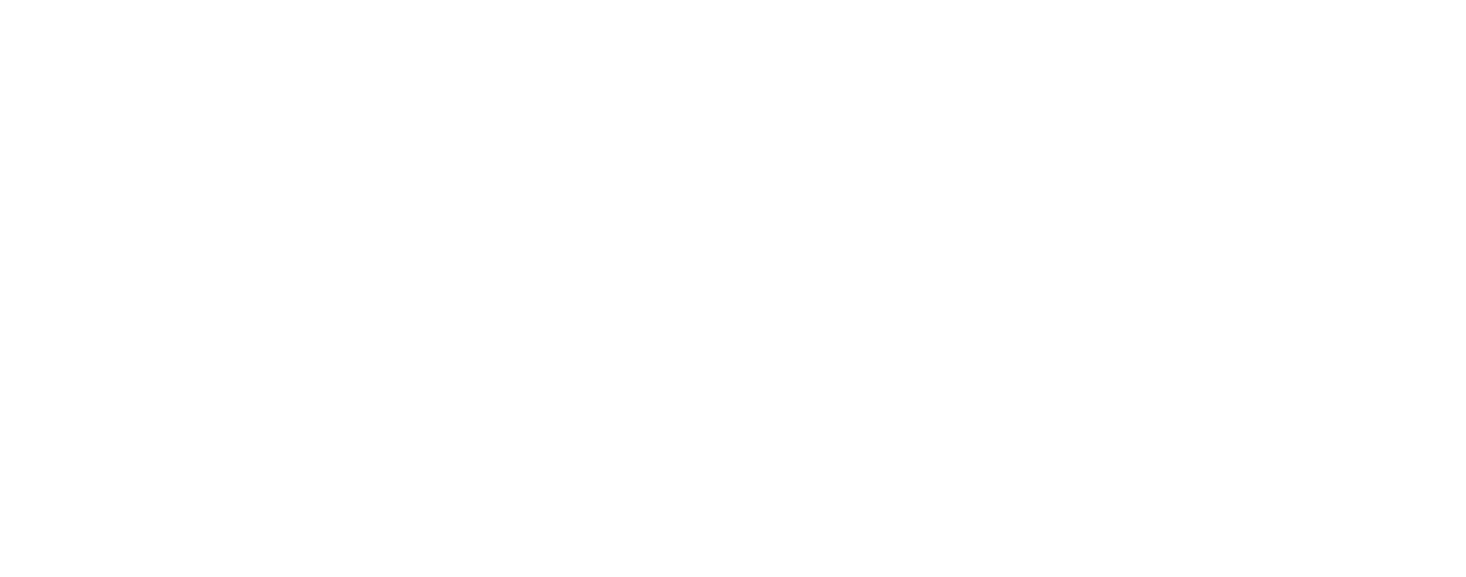
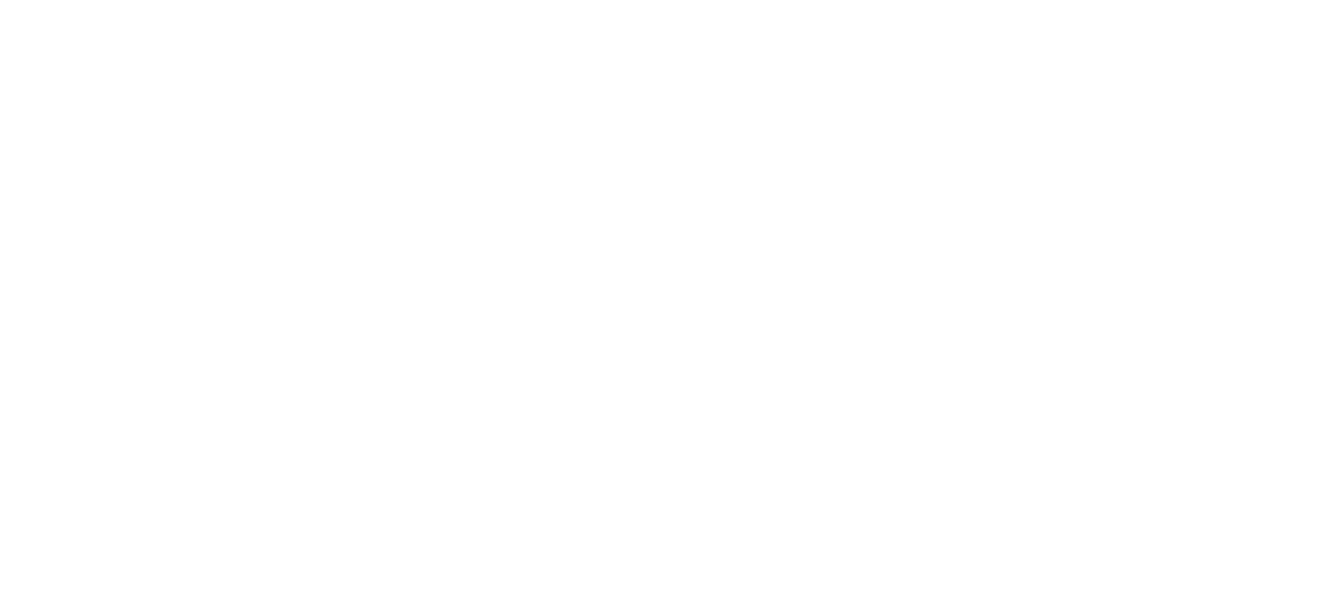
No responses yet