Saint Clair Press Box
The Saint Clair Press Box is a smart and efficient example of a post-frame press box designed for modern school facilities. With bold red siding and a contrasting Heron Blue metal roof, this 8×24 post-frame building was constructed to serve as a reliable, elevated control center for game-day operations. From announcers to media to scorekeepers, this compact athletic field structure fits seamlessly into a variety of Pennsylvania sports environments.
If your school or athletic program is seeking a durable, highly visible solution, the Saint Clair Press Box proves just how much you can achieve with a custom post-frame design. Built by Pioneer Buildings, trusted post-frame builders serving the entire Mid-Atlantic, this compact athletic field structure blends expert craftsmanship, high-quality materials, and long-term value. It’s a smart, lasting investment for any Pennsylvania property owner looking to enhance their athletic facilities.
Why Choose Pioneer?
Post-frame construction is ideal for small-footprint utility structures like this press box. Here’s why the Saint Clair Press Box works so well for schools:
- Smart Budget Fit: Efficient use of materials and quick build time make it a great option for schools working within limited budgets.
- High Visibility: The bold red and blue color scheme makes it easy to spot and enhances school branding.
- Weather Tough: With 28-gauge siding and roofing, this press box is built for wind, rain, and seasonal extremes, with a 50-year warranty.
- Field-Ready Height: The 20’4″ overall height provides elevation and function for filming, announcing, and oversight.
- Minimal Maintenance: No shingles or paint, just clean, long-lasting metal finishes.
Need to match your school’s exact colors or layout? We can do as much or as little as you want.
Photos of the Saint Clair Press Box
This Pennsylvania post-frame project may be compact in footprint, but it stands tall and proud. The Heron Blue roof draws attention without overwhelming the landscape, while the red siding shows school spirit and presence.
Every panel, trim line, and corner reflects Pioneer’s commitment to craftsmanship. Explore more athletic field structure examples in our Project Gallery for inspiration.
Personalize Your Athletic Field Structure
We offer a wide range of options to tailor your press box:
- Color Options: Choose from 18 siding and trim colors to match school branding.
- Custom Height: Adjust elevation based on your bleacher or field layout.
- Door & Window Placement: Optimize visibility, safety, and access.
- Interior Fit-Out: Add insulation, shelving, PA systems, or electrical service.
- Exterior Add-Ons: Overhangs, signage, ridge vents, and stair systems available.
Building Specifications
The Saint Clair Press Box features an 8′ x 24′ footprint and an elevated 20’4″ total height, allowing for excellent visibility in a compact space. It’s perfect for athletic field structure use where control, clarity, and space efficiency matter.
Project Details:
- Project Name: Saint Clair Press Box
- Project ID: RF005
- Location: Pennsylvania
- Dimensions: 8’W × 24’L × 20’4″H
- Type: Post-Frame Press Box
Building Colors:
- Siding Color: Crimson Red
- Roof Color: Heron Blue
- Trim Color: White
- Soffit Color: White
- Gutter Color: White
- Downspout Color: White
- Man-Door Color: White
- Window Color: White
Construction Features:
- Siding: 28-gauge Frontier Panel (50-Year Warranty)
- Roofing: 28-gauge Frontier Panel (50-Year Warranty)
- Poles: 3 ply 2 x 6 glu-laminated, poles 8′ on center
- Trusses: 8′ Mono Trusses, 2′ on center, 4/12 pitch, snow load by code and design
Openings & Access:
- ( 1 ) 7’W x 7’H Residential Classic Raised Short Panel Insulated,
- 15″ track,
- Placement: eave,
- Color: White
- ( 1 ) Entry Door 3068 inswing 6-panel RH Fiberglass Insulated PRIMED
- ( 2 ) Entry Door 3068 inswing 6-panel LH Fiberglass Insulated PRIMED
- ( 4 ) Window (Frame-Out Only)
Overhang Details:
- Eaves 1: OH 1′
- Eaves 2: OH 1′
- Gables 1: OH 1′
- Gables 2: OH 1′
- Soffit Material: Vinyl
- Gutter Length: 24 Feet
- Downspout: 5K
Additional Features:
- Attic Floor 3/4″ T&G
- ( 1 ) 8′ L x 8′ H Partitional wall without liner
- 2 x 6 Skirtboard .60 Treated with barrier tape
- The above building will have 4′ O.C. mono-pitch trusses.
- Pioneer to supply and install one set of exterior steps to a double-wide landing for both entry doors
- The building will have a 2nd-floor mezzanine.
- Height on upper level to be 12′ from floor to under truss.
- 4 above window F.O. will include 4×3 sliding windows with screens.
- Pioneer is to install painted snow guards on the eave of the structure.
- added 1′ OH on (1) eave, added snow guards, and a gutter with a downspout.
.
Types of Buildings We Construct
Inspired by this build? Pioneer specializes in post-frame construction for nearly every application:
- Agricultural Pole Barns: Designed for livestock, equipment, and storage
- Residential Pole Garages: Like this featured build, perfect for everyday use
- Commercial Pole Buildings: Scalable layouts for growing businesses
- Event Barns & Pavilions: Seasonal venues for weddings or gatherings
- Recreational Buildings: Cabins, gyms, and creative hobby spaces
- Equestrian Barns: Functional, horse-ready layouts
- Specialty Pole Barns: One-of-a-kind designs built to fit your property
- Barndominiums: Rustic-meets-modern homes with efficient layouts
We proudly serve customers in Pennsylvania, New Jersey, New York, Delaware, Maryland, West Virginia, and Virginia.
Frequently Asked Questions
How big is the Saint Clair Press Box in square feet?
It provides 192 square feet of space (8′ × 24′), small but highly functional.
What is this press box used for?
This post-frame press box is built for announcing, filming, scoring, and staff operations during school athletic events.
Can it be used at non-school athletic fields?
Yes, this build is ideal for rec centers, private sports leagues, and townships. It can be customized to fit any budget or brand.
Is the height custom or standard?
This press box features a custom 20’4″ height, providing superior field visibility.
Does it require a lot of maintenance?
No, metal siding and roofing are designed to be extremely low-maintenance and long-lasting.
Pricing & Financing Options
Looking to budget for a press box like this? We’ll provide a custom quote based on your location and features, and we offer financing options to help schools and organizations get started right away.
Call (888) 448-2505 Ext. 136 or Request Your Free Quote today.
Connect With Us
Follow Pioneer Buildings on Instagram, Facebook, and LinkedIn to see more builds like Saint Clair Press Box. From building ideas to expert tips, you’ll find plenty of inspiration in our growing online community.
Facebook / Instagram:
#PostFramePressBox #AthleticFieldStructure #PostFrameDesign #SaintClairPressBox #PennsylvaniaPostFrame #SchoolConstruction #FieldSideDesign
LinkedIn:
#BuildingOfTheWeek #PostFramePressBox #AthleticFieldStructure #PostFrameBuildings #SaintClairPressBox #PennsylvaniaPostFrame
Final Thought
The Saint Clair Press Box proves that even compact post-frame structures can make a big impact. With standout color contrast, elevated functionality, and proven durability, this 8×24 design is a perfect fit for athletic fields looking to upgrade without overbuilding. Whether you’re working with a school, rec league, or private facility, Pioneer’s custom approach ensures that your press box delivers exactly what you need, on time, on budget, and built to last.
Call (888) 448-2505 Ext. 136 or Request Your Free Quote today.

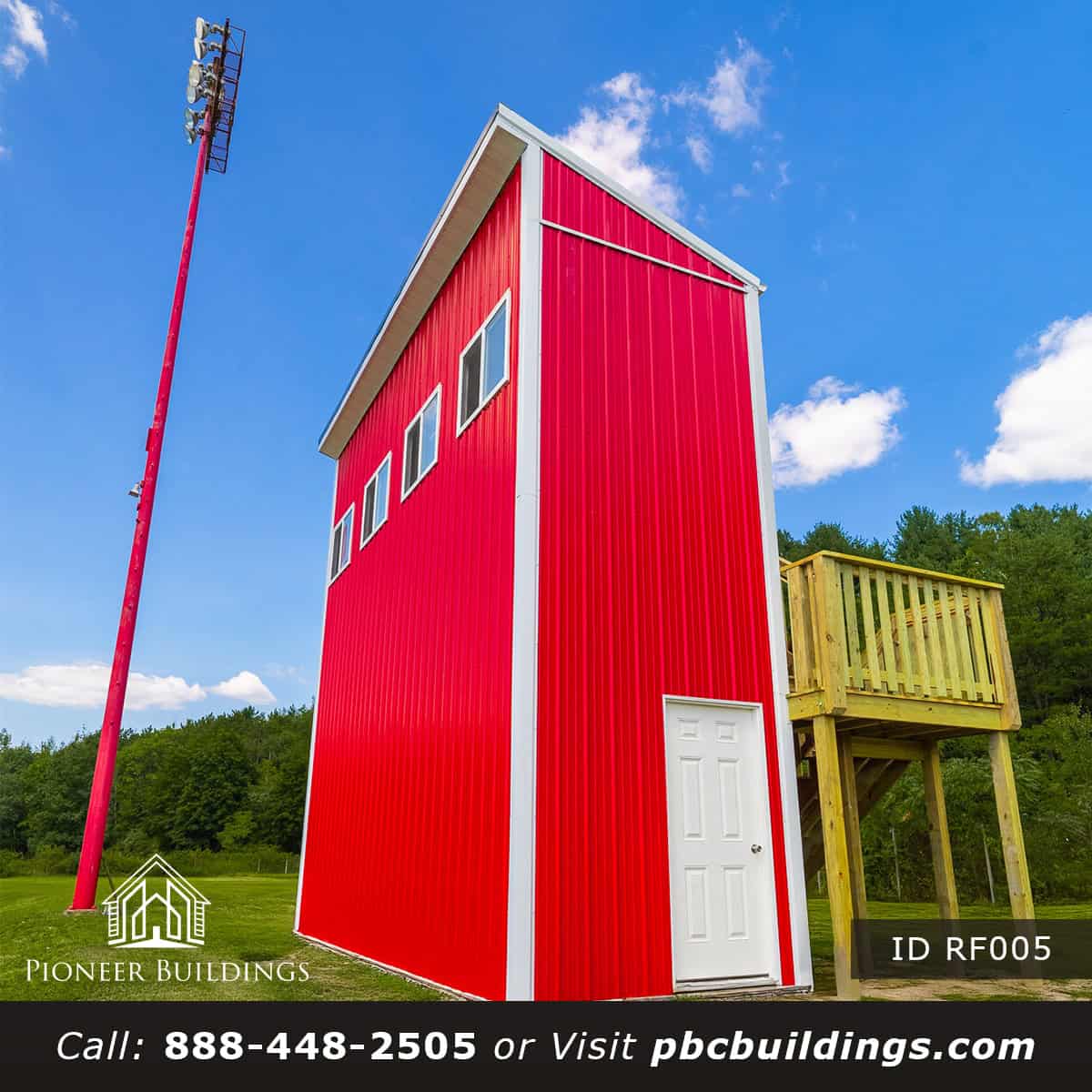
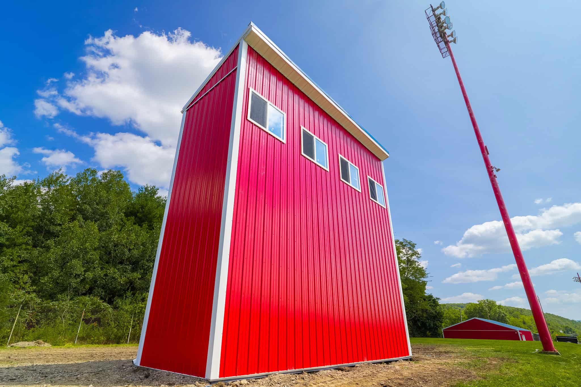
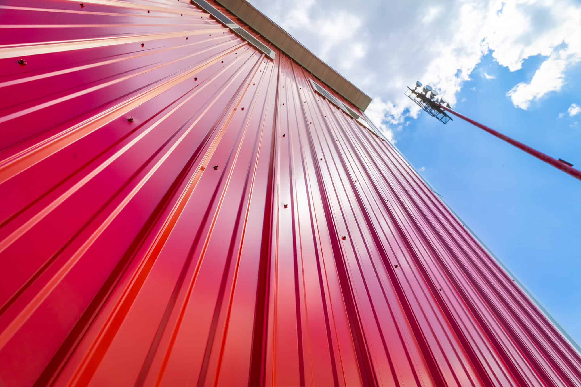
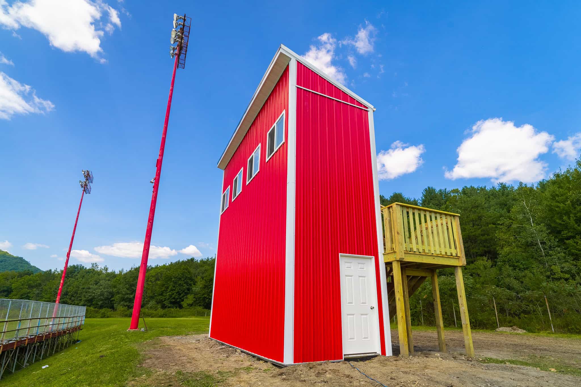
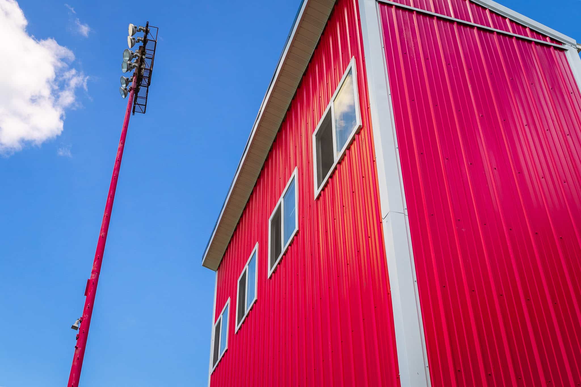
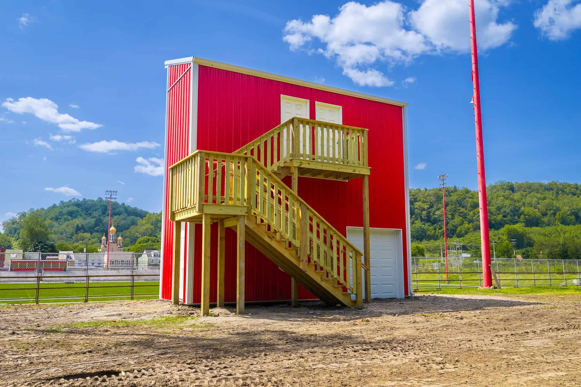
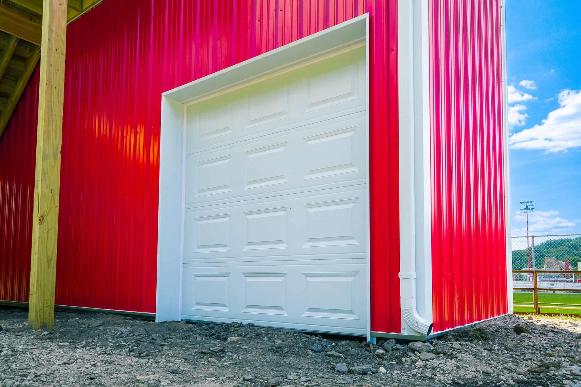
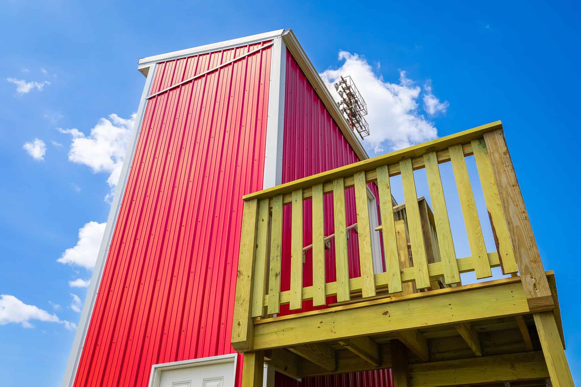
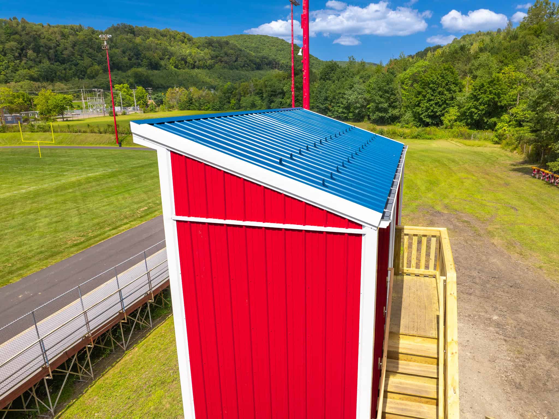
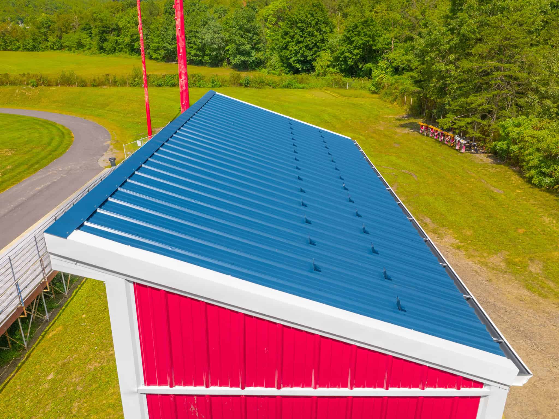
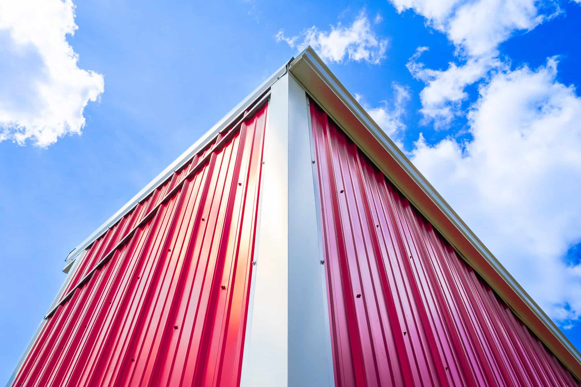
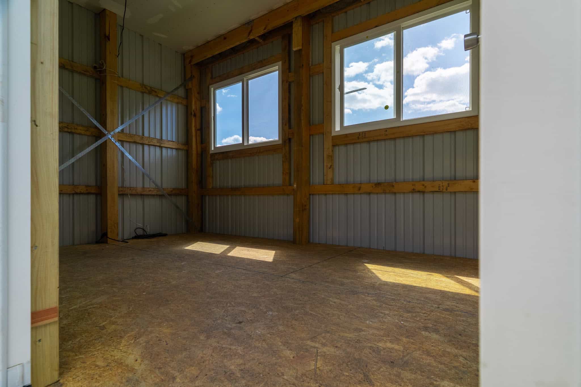
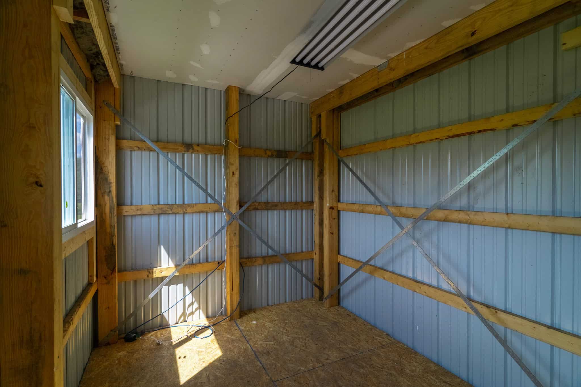
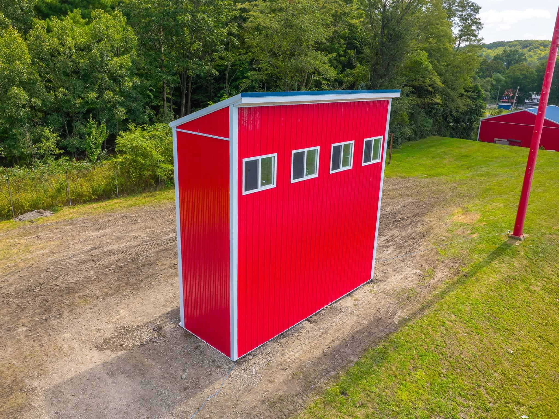
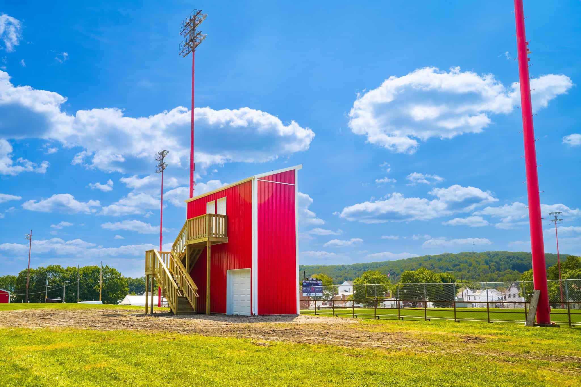
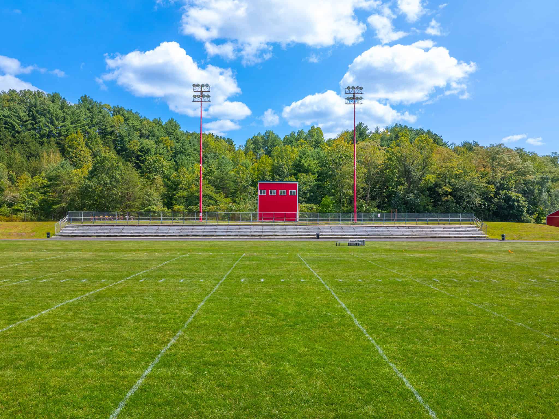
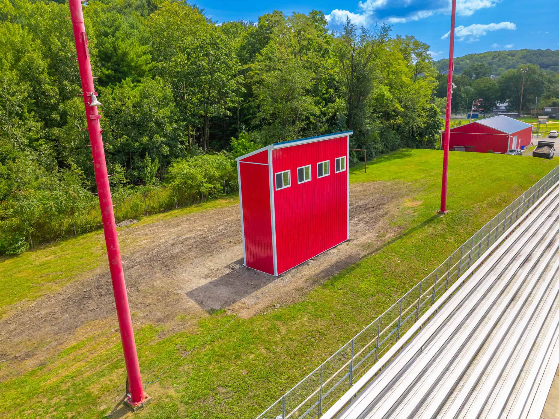
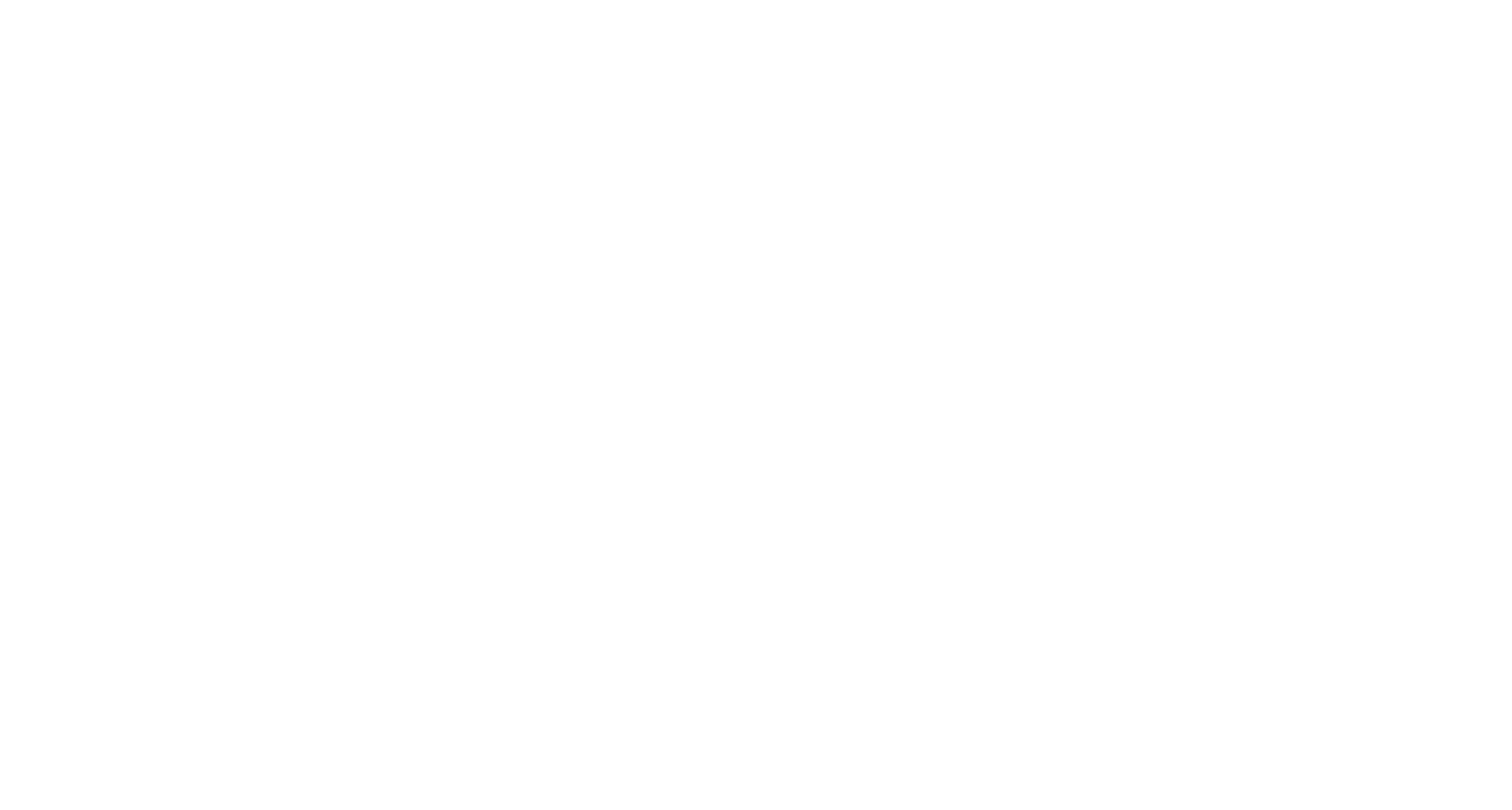



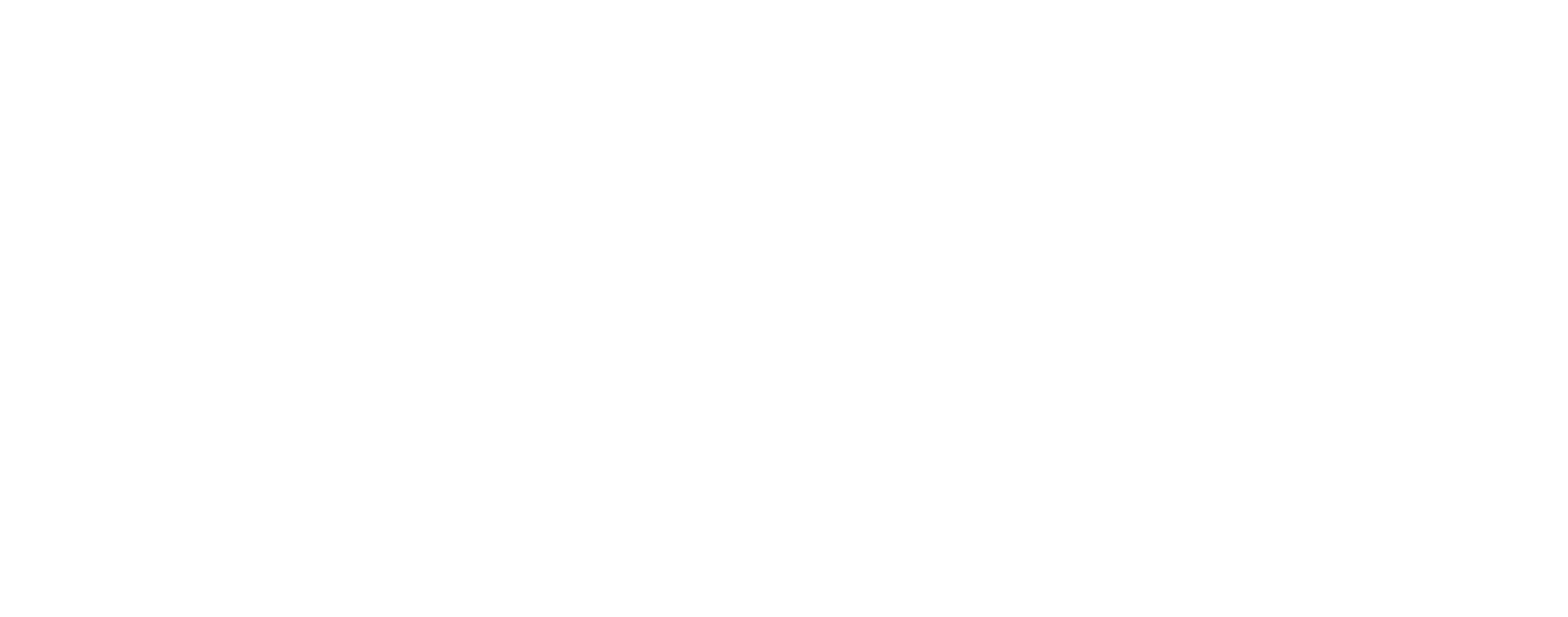
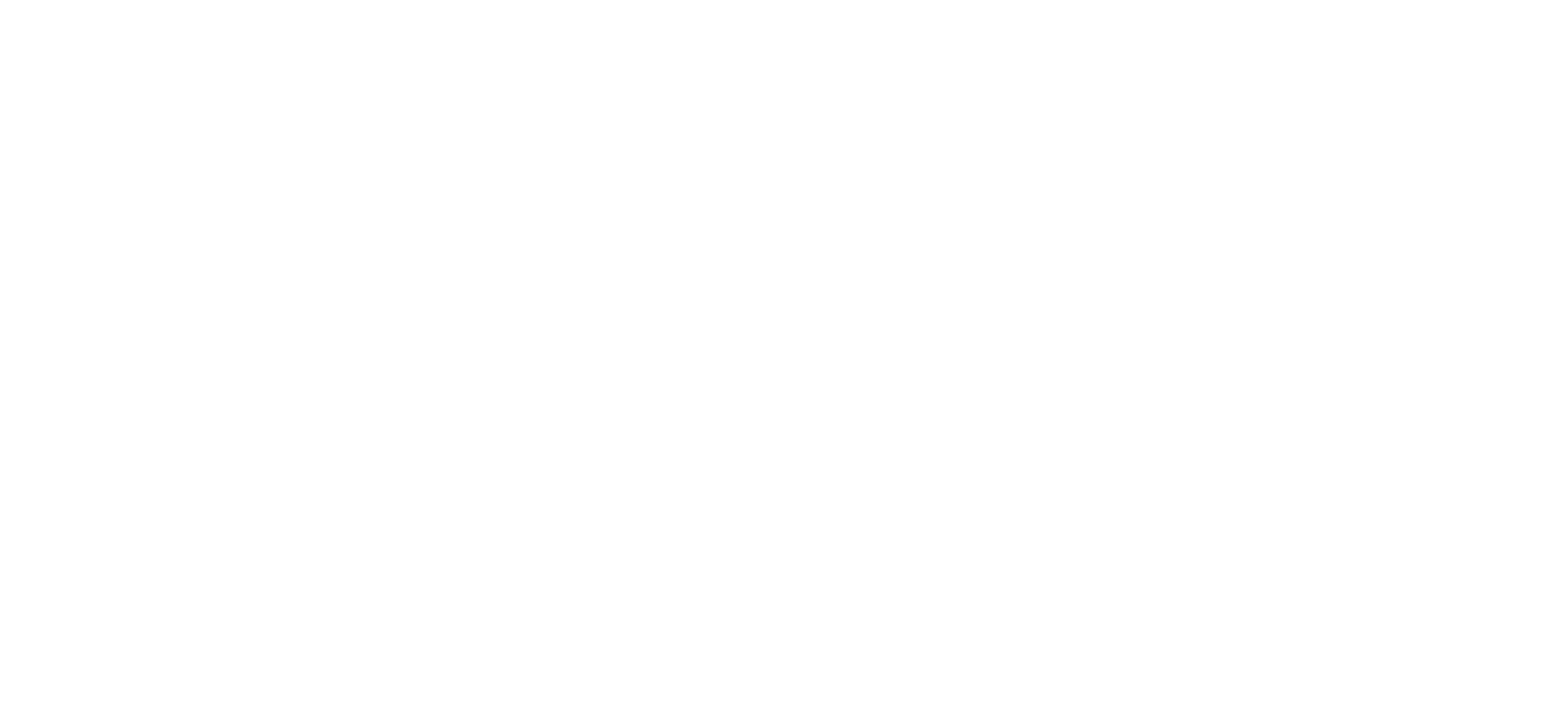
No responses yet