Small Stall Barn
Equestrian Facility, situated in Pennsylvania, represents robust Post Frame structures that serve primarily as a Stall Barn. This structure offer a secure and reliable option for Homeowners. The Stall Barn space was designed to withstand harsh weather conditions. They are an excellent choice for those who are seeking a for a place to house your horses or other animals.
Detailed Information
Details:
- Job Type: Stall Barn
- Building Size: 36’W x 51’L x 12’4″H
- Siding: Metal
- Siding Color: White
- Two Tone: N/A
- Pole Material: Wood
- Roof Type: Metal
- Roof Color: Black
- Trim Color: Black
More Details:
- 4×6 poles .23 MCA treated, poles 8′ on center in all areas except where 10′ is allowable on gable ends
- Siding: 28 Gauge Frontier Panel 50 Year Warranty, Upper Color: White
- Roofing: 27 Gauge Frontier Panel 50 Year Warranty, Color: Black
- 36′ Standard Trusses, 4′ on center, 4/12 pitch, snow load by code and design
Openings Details:
- ( 2 ) Entry Door 3068 inswing 9Lite RH Fiberglass Insulated PRIMED
- ( 4 ) 3W 4H Single hung window black with grids
Equine Details:
- ( 4 ) Pine Dutch Door 4′ x 7′ outswing
- ( 4 ) 12 x 12 Horse Stall
- ( 1 ) 12 x 12 Wash Room, three sided, w/o ceiling
Overhangs Details:
- Eaves 1: OH1′
- Eaves 2: OH1′
- Gables 1: OH1′
- Gables 2: OH1′
- Soffit Color: White
- Gutter Length: N/A
- Gutter Color: N/A
- Downspout Color: N/A
Lean-To Details 1:
- Lean- To: Eave 1
- Dimensions: 10’ W x 51’L x 10’ H
- Pitch: 2/12
- Roofing: 27 Gauge Frontier Panel
- Eave 1: OH1′
- Eave 2: N/A
- Gable 1: OH1′
- Gable 2: OH1′
Lean-To Details 2:
- Lean- To: Eave 2
- Dimensions: 10’ W x 51’L x 10’ H
- Pitch: 2/12
- Roofing: 27 Gauge Frontier Panel
- Eave 1: OH1′
- Eave 2: N/A
- Gable 1: OH1′
- Gable 2: OH1′
Insulation Details:
- Liner Panel: N/A
Lastly Miscellaneous Details:
- 51 feet, Universal Ridge Vent
- ( 2 ) 36″ Cupola w/ louvers, Roof Color: Black, Center Color: White, Base Color: Black
- ( 2 ) 30″ MWI Horse Weathervane
- 2 x 6 Skirt board .60 Treated with barrier tape
- ( 2 ) 12’x10′ Arcadian Style Split Sliders with Glass. Doors to be White with Black Trim & Crossbucks.
- ( 4 ) Stall Doors to have Yuke Openings.
- Walls to be T&G from floor to ceiling.
- ( 2 ) 3’x36′ Pent Roofs, Gable 1 & 2.
- Interior stall posts to go to 12′ ceiling height.
- Dutch Doors to be RH Outswing, Set for 4″ Floor.
- ( 1 ) 6’x12′ Feed Room, 9-lite entry door, LH Inswing, w/ liner ceiling.
- ( 1 ) 12’x13′ Tack Room, 9-lite entry door, LH Inswing, w/ liner ceiling.
- ( 1 ) 12’x20′ Utility Room, w/ liner ceiling.
Photos of Stall Barn | EF003
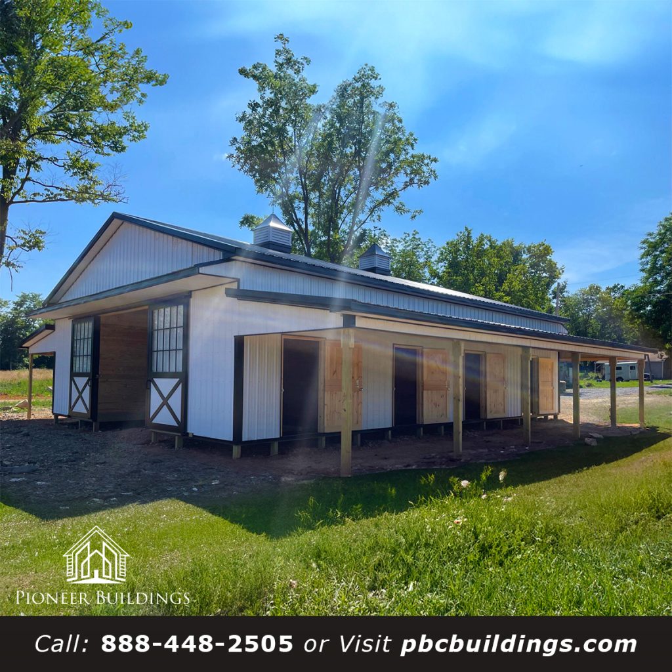
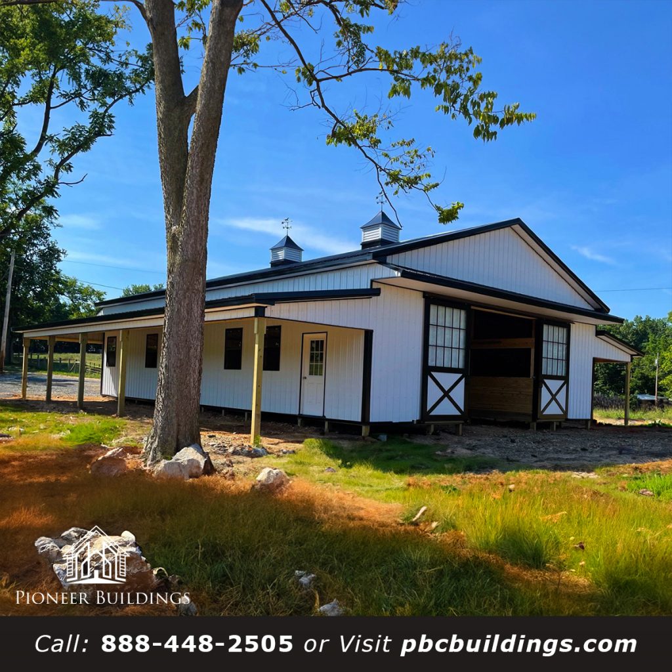
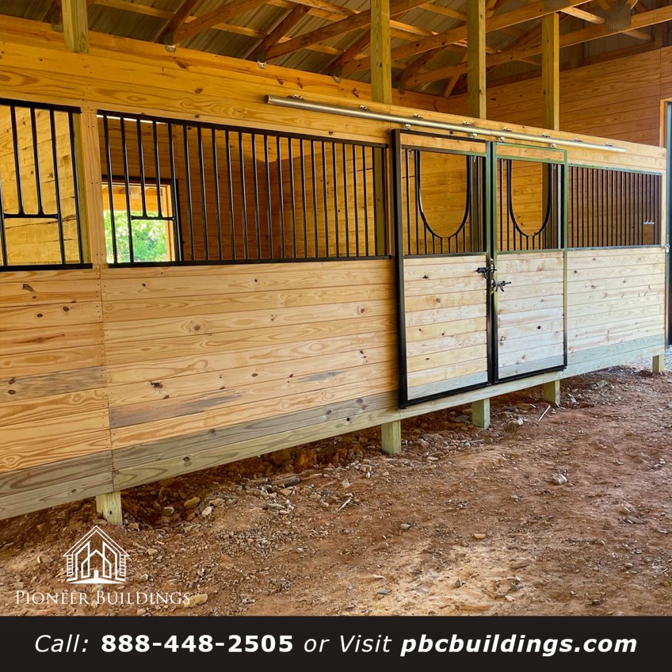
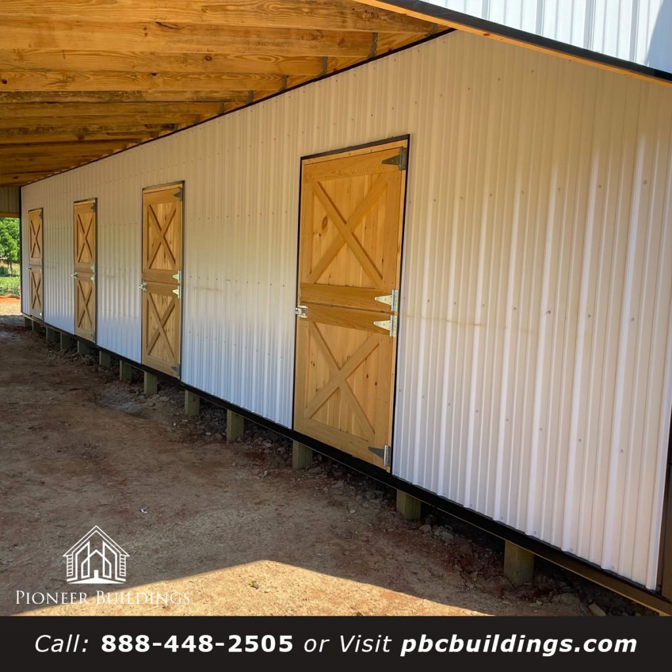
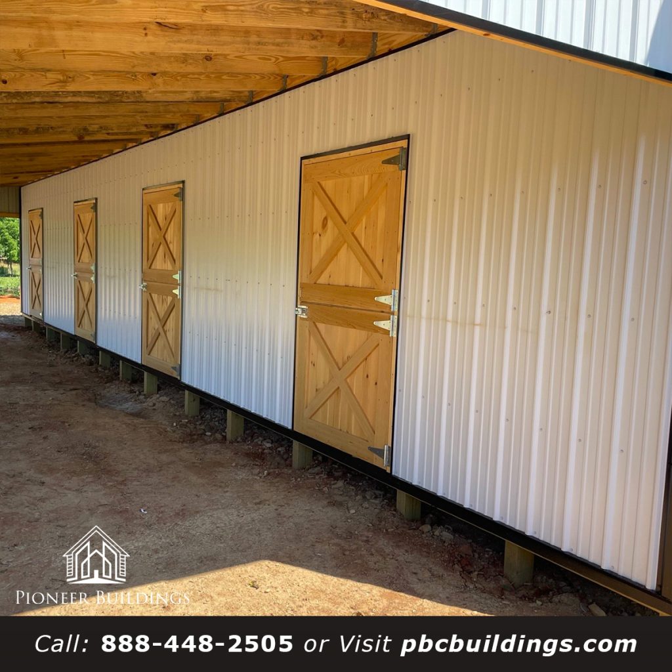
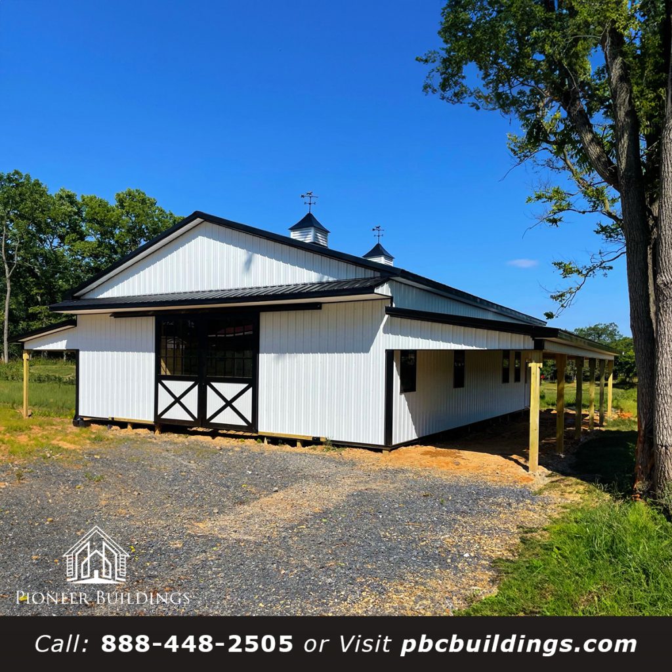
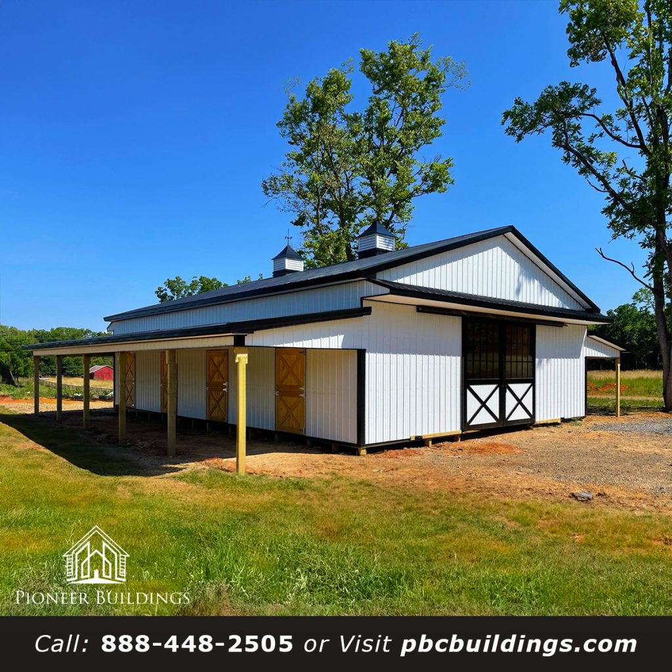
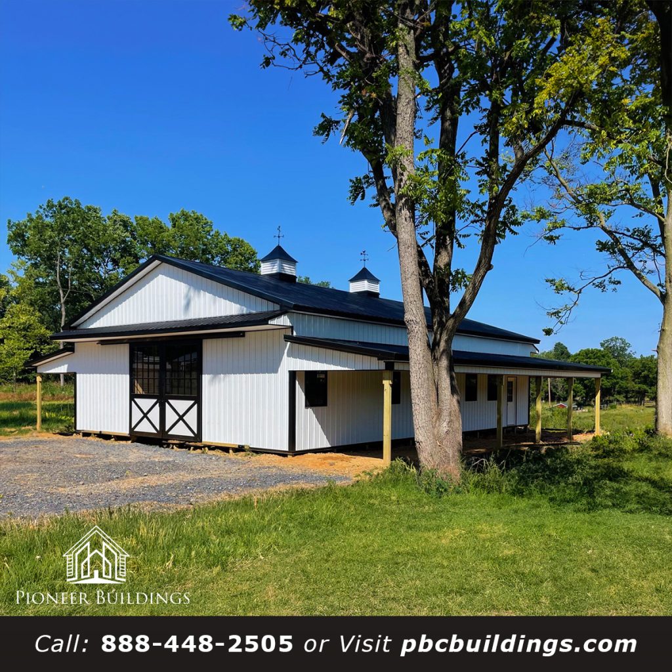
Hashtags:
# Pole Barn # Post Frame Building # Residential Pole Barns # Commercial Pole Buildings # Agricultural Pole Barns # Barndominiums # Pole Building # Custom Construction # PBC
Why Pioneer Building:
With over 25 years of experience, Pioneer Building (PBC) is the trusted choice for pole barn construction in the Northeast. Proudly serving Pennsylvania, New Jersey, New York, Delaware, Maryland, West Virginia, and Virginia. We focus on durability, functionality, and aesthetic appeal, ensuring that each project we complete exceeds our client’s expectations.
We are committed to providing high-quality, custom solutions tailored to the unique needs of every customer. Our expert team works closely with clients to bring their vision to life, delivering exceptional results on time and within budget.
At Pioneer Building (PBC), we build pole barns that stand the test of time and enhance the value and appeal of your property.
Customization Options:
At PBC, customization is key! From doors and windows to overhangs, cupolas, and siding, we offer a variety of options to make your pole barn match your vision. Looking for something special like a stone veneer or unique features? We’ve got you covered!
Our team works closely with you to ensure every detail aligns with your preferences, delivering a personalized space that suits your needs and style.
Request a Quote:
Ready to start your pole barn project? Contact Us today for a personalized quote based on your needs! Call our Sales Department at 1-888-448-2505 Ext. 2010, or reach out in another way.
We offer a free, no-obligation consultation to guide you through the process and answer any questions. Let us help bring your vision to life!
Without reservation, Stall Barn | EF003 is customized for an exact construction cost. If you have questions about Building a Pole Barn, don’t hesitate to contact our Sales Department at 1-888-448-2505 Ext. 2010.
Follow Us:
Stay connected with Pioneer Building (PBC) and get inspired by following us on Instagram, Facebook, and LinkedIn.

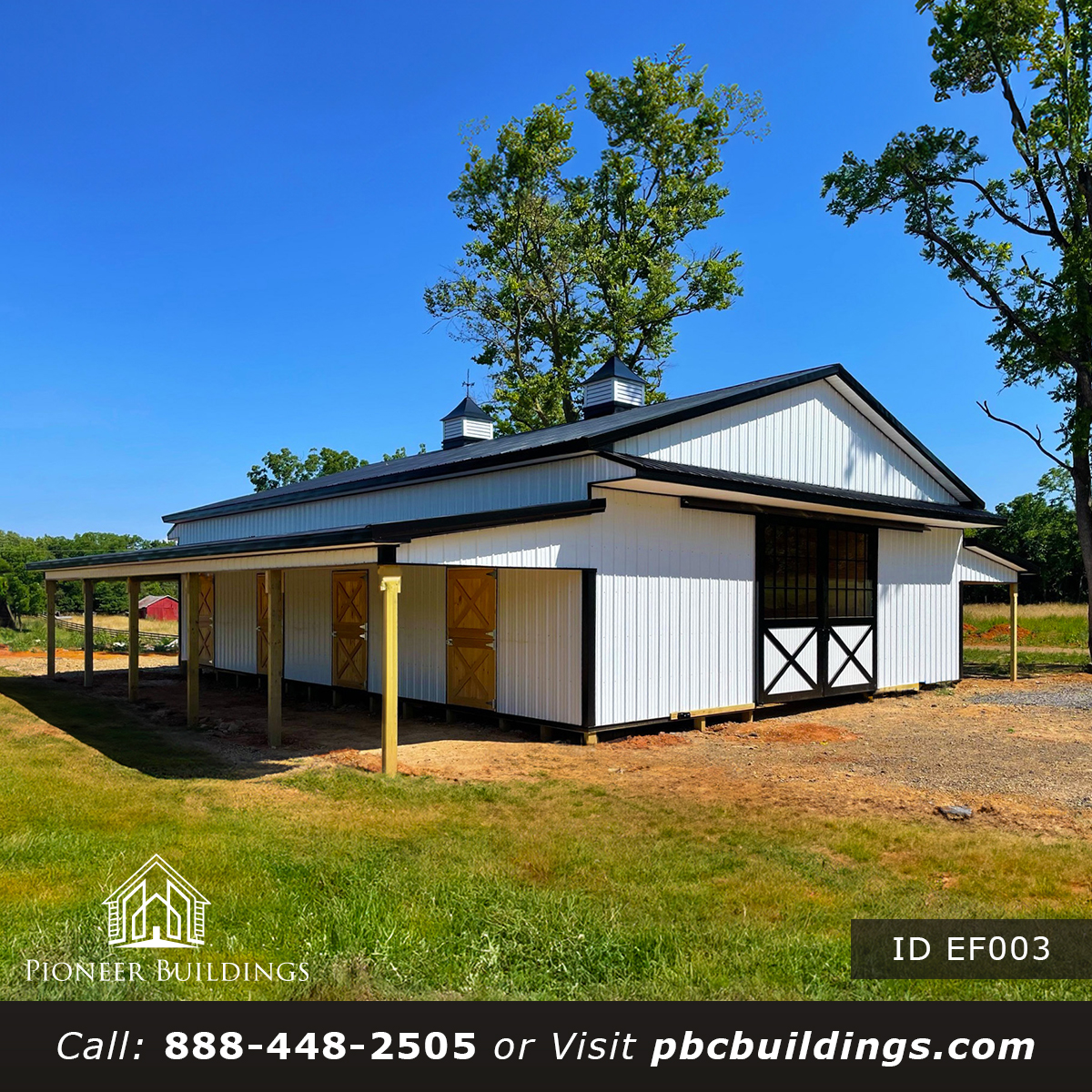
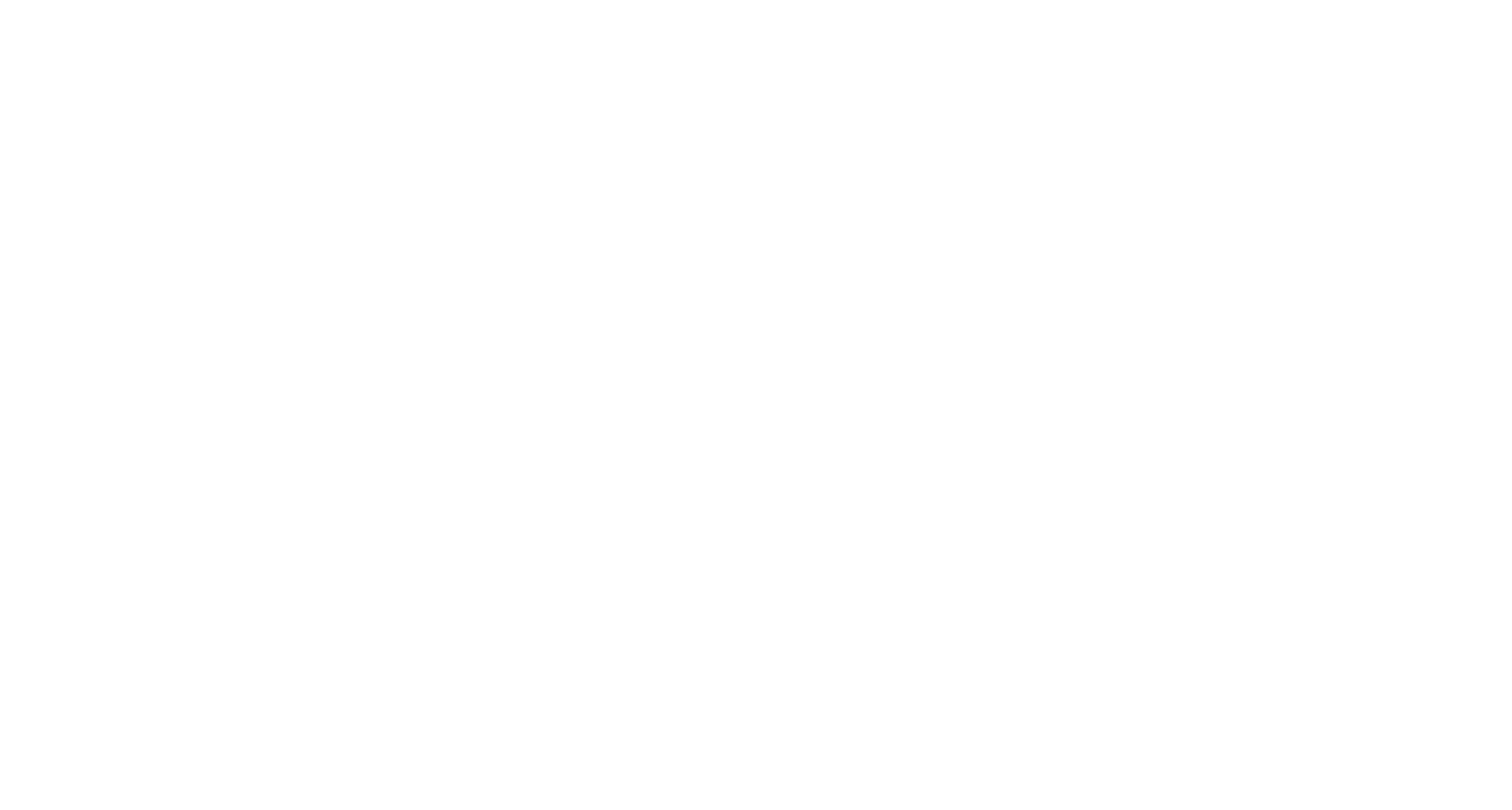



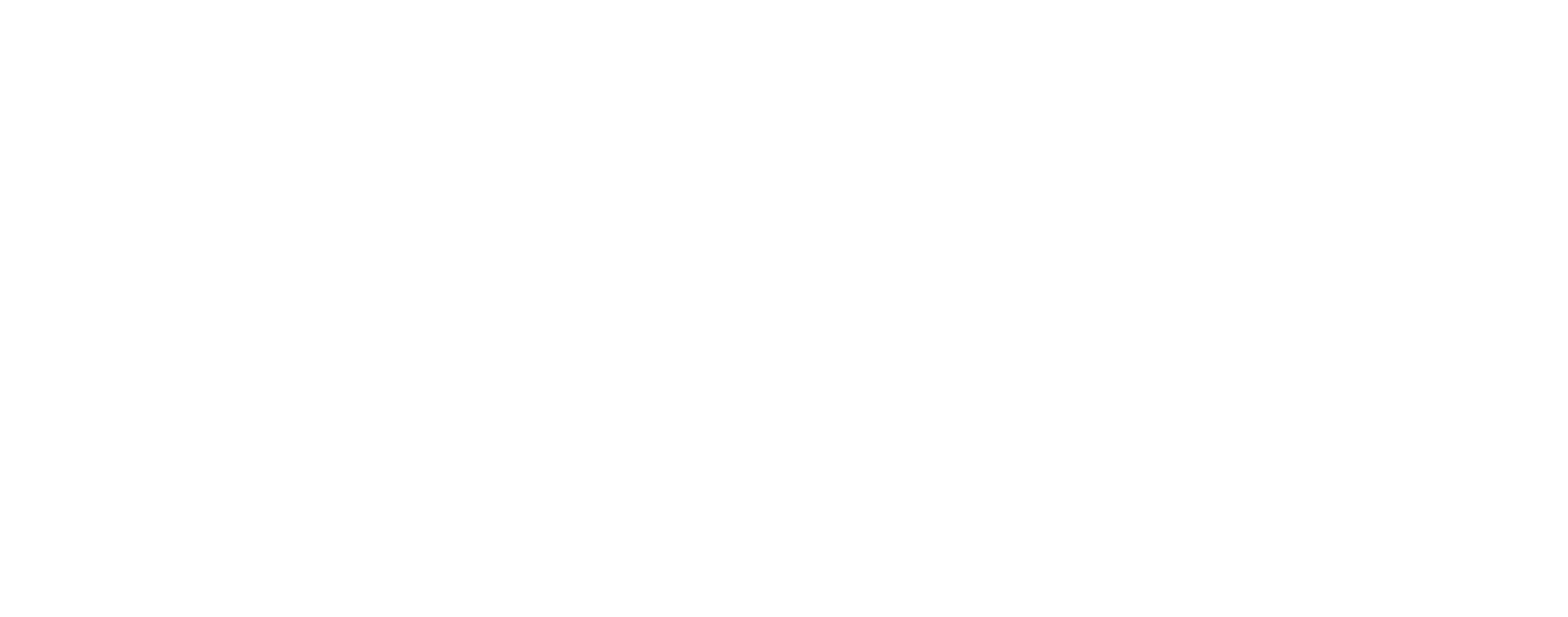
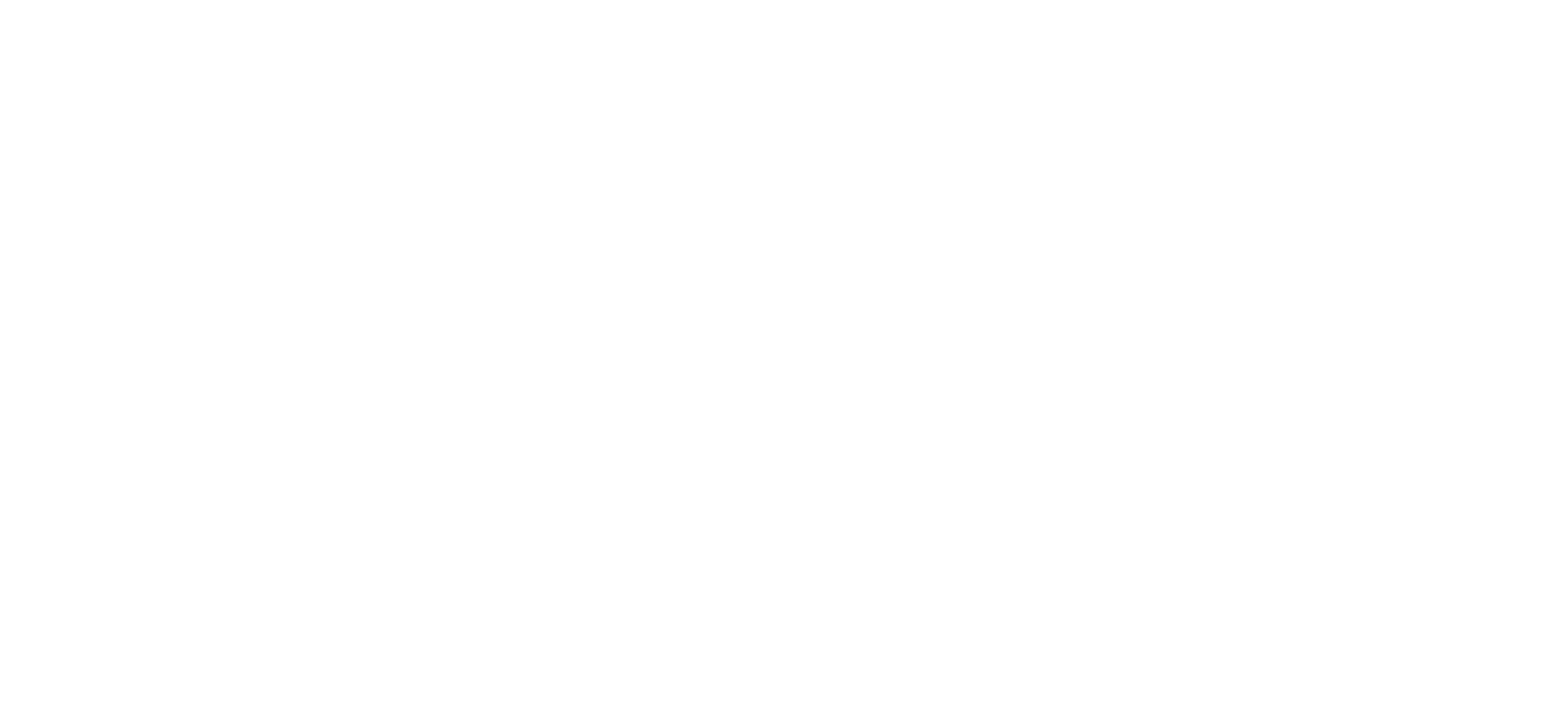
No responses yet