Evergreen Escape
The Evergreen Escape project is a beautiful example of a residential barndominium done right. With clean bronze metal siding and a contrasting black metal roof, this pole barn house was designed for flexible living, storage, and everyday functionality. Built as a 52×40 post-frame building, it offers ample space for modern living needs while maintaining a timeless rural charm. As one of our standout pole barn homes in PA, Evergreen Escape shows how thoughtful design and reliable construction come together in every Pioneer build.
Looking for experienced pole barn builders near me? Pioneer Buildings serves the entire Mid-Atlantic region with trusted craftsmanship, high-quality materials, and personalized design service. This post-frame structure stands as a lasting investment for any Pennsylvania property owner.
Why Choose Pioneer?
Post-frame buildings like the Evergreen Escape offer long-term value and versatility. Here’s why this residential garage stands out for Pennsylvania homeowners:
- Cost-Effective Construction: Post-frame methods use fewer materials while maintaining structural strength, reducing total cost.
- Fast Installation: With our efficient build process, you’ll enjoy your new space in weeks, not months.
- Year-Round Protection: Our 28-gauge metal siding and roof are built to withstand Northeast winters and storms.
- Adaptable Interior: Whether for storage, hobbies, or relaxation, the open layout is ready for customization.
- Low Maintenance: Steel components require little upkeep and stay sharp-looking for decades.
Want to personalize your build? We offer 18 color choices, upgraded hardware, interior layouts, and countless accessories to help you design a structure that fits your exact goals.
Photos of Evergreen Escape
This bronze and black residential pole barn highlights the precision of Pioneer craftsmanship. The rich bronze siding pairs beautifully with the matte black roofline, creating strong curb appeal. From clean lines to symmetrical layout, every photo reflects our commitment to both beauty and durability.
This versatile residential garage layout is a great starting point for future homeowners and property developers. Check out even more examples in our Project Gallery to spark your next build.
Personalize Your Pennsylvania Pole Barn
Every Pioneer project starts with a proven foundation, but we give you the power to customize:
- Color Choices: Choose from 18 metal siding and trim colors.
- Overhead Doors: Opt for wider doors, windows, and auto-openers.
- Insulation Packages: Make your space workshop- or four-season-ready.
- Interior Additions: Add walls, shelving, or lofts to fit your goals.
- Exterior Features: Enhance the curb appeal with cupolas, vents, stone veneer, and more.
Building Specifications
The Evergreen Escape features a versatile footprint of 52 feet wide by 50 feet long, with a ceiling height of 9 feet 4 inches, making it ideal for garages, hobby barns, or future living space. This residential pole barn is a great example of clean, low-maintenance design that still turns heads.
Project Details:
- Project Name: Evergreen Escape
- Location: Pennsylvania
- Dimensions: 52’W × 40’L × 9’4″H
- Type: Residential Barndominium
Building Colors:
- Siding Color: Bronze
- Roof Color: Black
- Trim Color: Bronze
- Soffit Color: Black
- Gutter Color: Black
- Downspout Color: Black
- Sliding Door Color: Custom
- Man-Door Color: Custom
- Window Color: Black
Construction Features:
- Siding: 28-gauge Frontier Panel (50-Year Warranty)
- Roofing: 28-gauge Frontier Panel (50-Year Warranty)
- Poles: 3 ply 2 x 6 glu-laminated, poles 8′ on center
- Trusses: 52′ Standard Trusses, 2′ on center, 6/12 pitch, snow load by code and design
- Wall Insulation: Double Bubble Vapor Barrier
- Wall Insulation: R-21 w/o Liner
- Roof Insulation: Double Bubble Vapor Barrier
- Roof Insulation: R-38 w/Ceiling Liner
Openings & Access:
- ( 1 ) 10’W x 8’H Split Slider Non-insulated w/white frame
- Placement: Gable
- Color: Custom
- ( 2 ) Entry Door 6068 FRAME OUT ONLY
- ( 3 ) Entry Door 3068 outswing 9Lite LH Fiberglass Insulated PRIMED
- ( 6 ) Windows 3026 SH
- ( 3 ) Windows 3050 Mulled
- ( 1 ) Windows 4040 SH
- ( 7 ) Windows3050 SH
- ( 2 ) Windows pairs mulled
- ( 2 ) Windows 3252 Mulled attic bedroom
Overhang Details:
- Eaves 1: OH 1′
- Eaves 2: OH 1′
- Gables 1: OH 1′
- Gables 2: OH 1′
- Soffit Material: Aluminum
- Gutter Length: 84 Feet
- Downspout: 5K
Additional Features:
- Attic Floor 3/4″ T&G
- ( 1 ) Stairs 8′ to 10′ high
- 40 ft, Universal Ridge Vent
- Trash Removal
- 2 x 6 Skirtboard .60 Treated with barrier tape
- Engineered Sealed Blueprints
- Remove ceiling liner
- Attic trusses 24″ on center, for 18′ from the rear endwall.
- Trusses from 18′ to 40′ to have a 4-12 ceiling pitch over the great room, and become
- mono pitch trusses with a 9′ ceiling in both bedroom areas.
- Raise roof pitch to 8-12 pitch.
- Post protectors on all poles.
- 4” Concrete floor, expansion joints, fiber mesh, 3500 PSI.
- Pioneer Buildings supplied a 4” 2-B clean stone base.
- R-10 board insulation.
- 12” perimeter vertical insulation from the top of the concrete.
- Fireblocks in walls.
- Add partition walls with 4″ battens, 5/8″
- Drywall, painting, and ( MEP’S Mechanical, electrical, plumbing ).
- 52′ x 40′ first floor,
- 23′ x 18′ attic floor space.
- Staircase with oversized stringers, metal bar railings.
- Rear endwall 12′ x 52′ x 8′ lean to open porch
- Black steel ceiling, 12″ eave and 2 gable overhangs, 5″
- ( 6 ) Support columns wrapped in black steel
.
Types of Buildings We Construct
Inspired by this build? Pioneer specializes in post-frame construction for nearly every application:
- Agricultural Pole Barns: Designed for livestock, equipment, and storage
- Residential Pole Garages: Like this featured build, perfect for everyday use
- Commercial Pole Buildings: Scalable layouts for growing businesses
- Event Barns & Pavilions: Seasonal venues for weddings or gatherings
- Recreational Buildings: Cabins, gyms, and creative hobby spaces
- Equestrian Barns: Functional, horse-ready layouts
- Specialty Pole Barns: One-of-a-kind designs built to fit your property
- Barndominiums: Rustic-meets-modern homes with efficient layouts
We proudly serve customers in Pennsylvania, New Jersey, New York, Delaware, Maryland, West Virginia, and Virginia.
Frequently Asked Questions
How big is the Evergreen Escape barndominium in square feet?
This building offers 2,080 square feet of usable space (52′ wide × 40′ long).
What is the height of the Evergreen Escape barndominium?
The ceiling height is 9 feet, offering flexibility for storage, workshops, or future finishing.
Can I customize the layout or interior features?
Yes! Many Pioneer customers add interior walls, shelving, insulation, or lofts. This open-plan layout is perfect for personalization. We can do as much or as little as you want; every build is tailored to your needs.
Is the Evergreen Escape designed for Pennsylvania weather?
Absolutely. The 28-gauge metal siding and roofing come with a 50-year warranty and are built to withstand Pennsylvania’s seasonal snow, wind, and rain. Trusses are engineered to meet local code for snow loads.
Does this barndominium require a building permit?
Yes, most townships require a permit. Our team can assist with the process and provide engineered drawings and stamped plans to help you get approved quickly.
What kind of maintenance does this building require?
Very little. Metal siding and roofing are low-maintenance and only need occasional rinsing to maintain appearance.
Can I expand or modify this structure later?
Definitely. Many customers start with a core building like Evergreen Escape and later add lean-tos, length extensions, or enclosed spaces. Our designs are made to grow with your needs.
Pricing & Financing Options
The cost of a 52×40 pole barn garage depends on your chosen features, finishes, and location. Our team will provide a clear quote based on your preferences. We also offer financing options to help you build without compromise.
Call us at (888) 448-2505 Ext. 136.
Connect With Us
Follow Pioneer Buildings on Instagram, Facebook, and LinkedIn to see more builds like Evergreen Escape. From building ideas to expert tips, you’ll find plenty of inspiration in our growing online community.
Facebook & Instagram Hashtags:
#PoleBarnHouse #ResidentialBarndominium #PostFrameLiving #PoleBarnHomesInPA #EvergreenEscape #BarndominiumLife #DreamBarnHome #ModernBarnStyle
LinkedIn Hashtags:
BuildingOfTheWeek #PoleBarnHouse #PostFrameBarndominium #ResidentialBarndominium #PoleBarnHomesInPA #EvergreenEscape
Final Thought
The Evergreen Escape barndominium shows how modern utility and classic pole barn construction can come together beautifully. With its spacious layout, stylish bronze and black finish, and durable post-frame design, this structure offers both form and function for today’s homeowners. Whether you’re planning a personal retreat, a flexible garage space, or a foundation for future living, Evergreen Escape proves that quality craftsmanship makes all the difference.
Ready to bring your vision to life? Call us at (888) 448-2505 to get started with Pioneer Buildings.

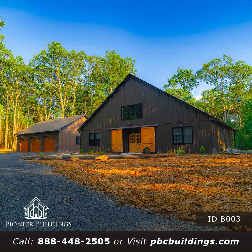
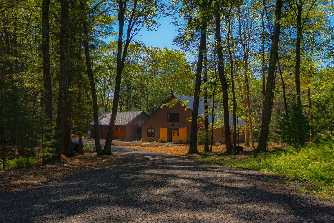
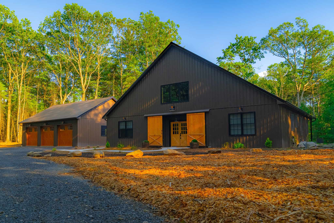
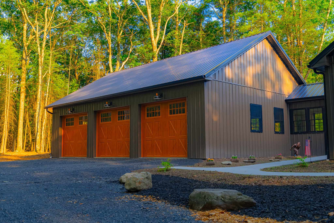
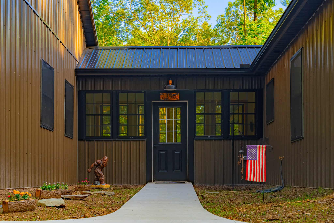
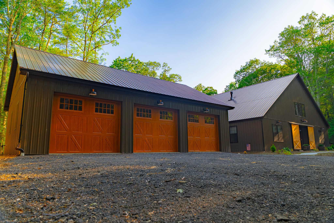
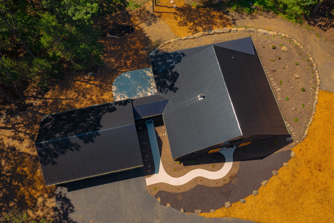
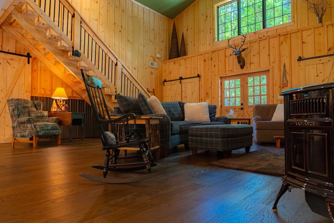
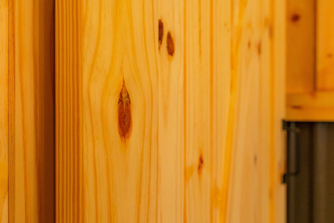
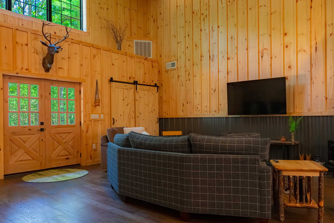
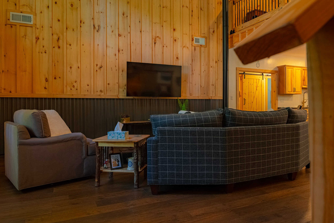
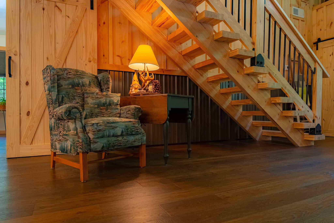
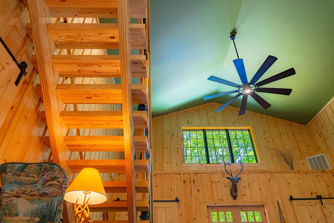
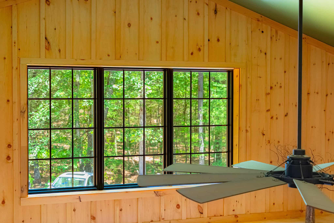
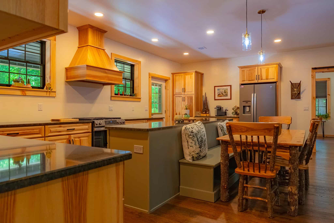
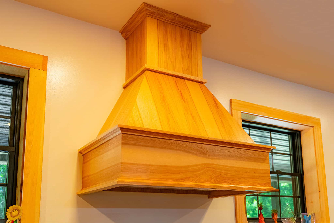
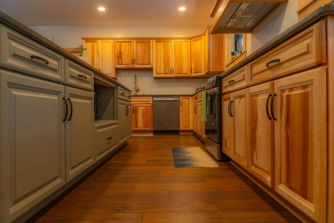
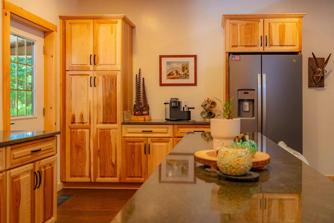
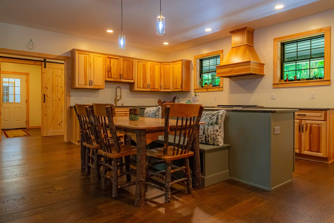
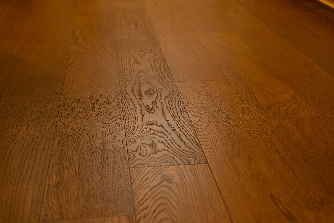
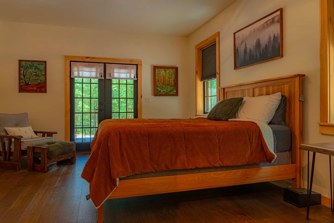
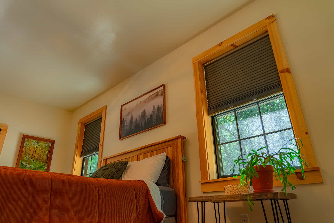
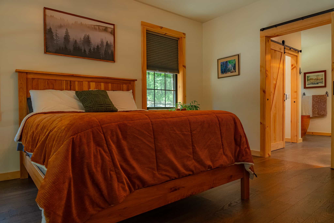
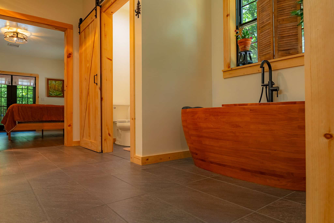
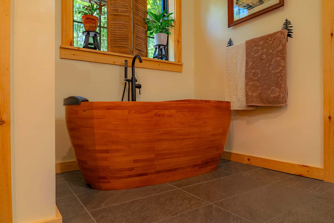
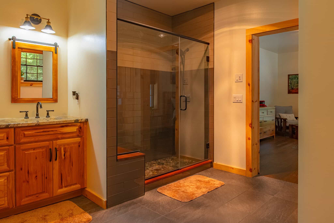
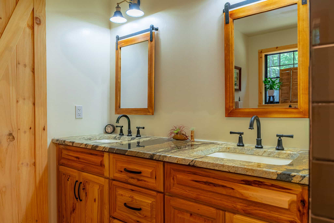
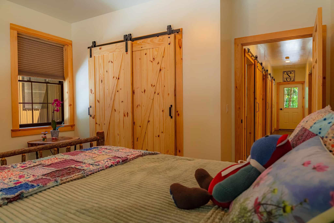
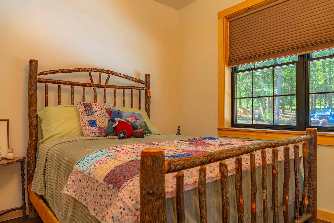
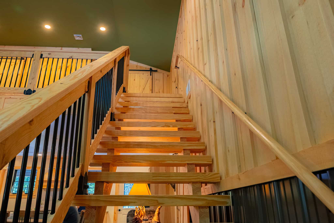
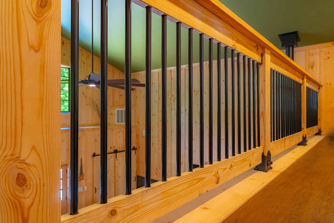
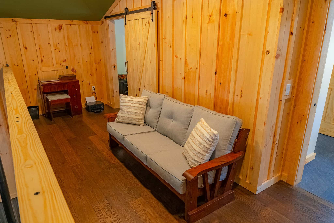
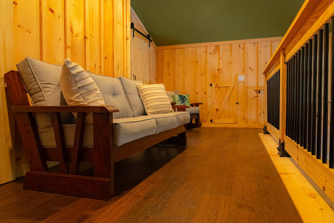
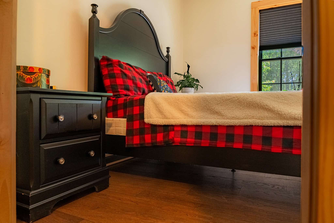
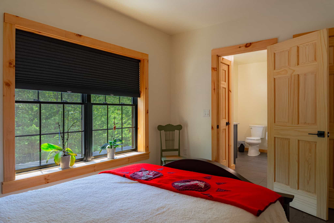
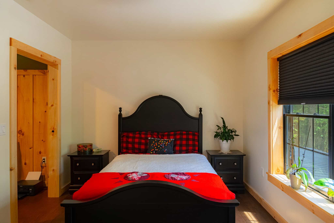
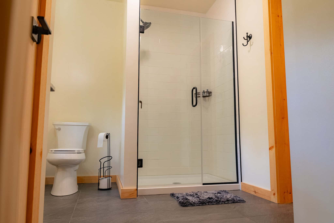
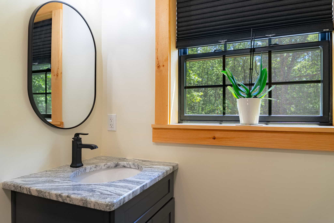
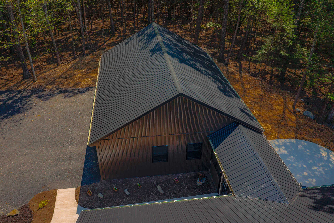
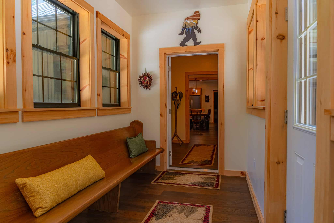
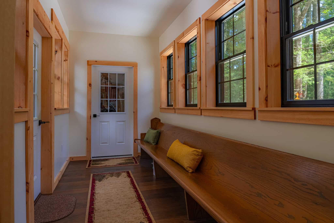
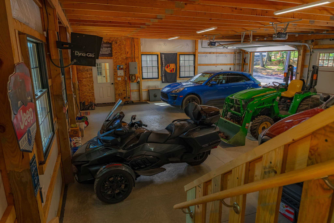
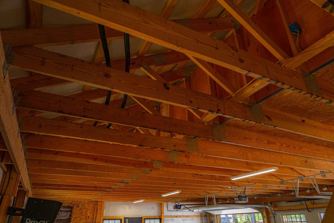
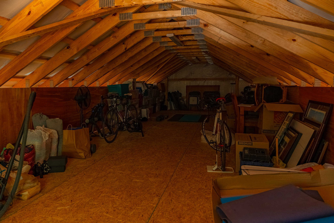
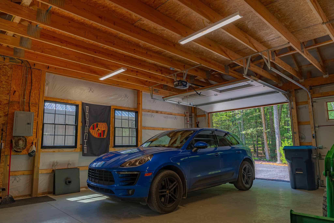
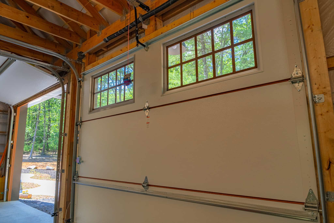
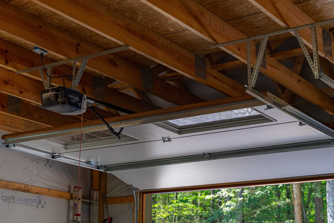
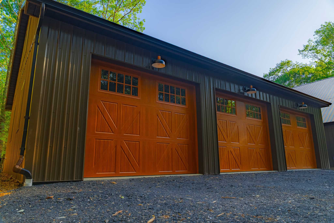
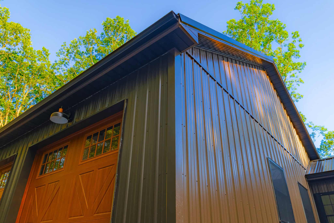
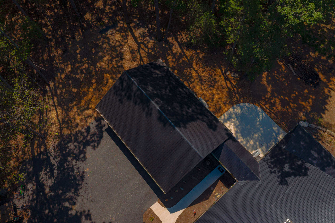
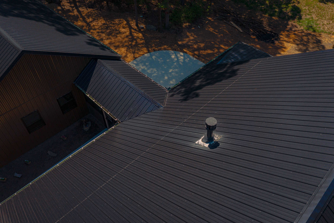
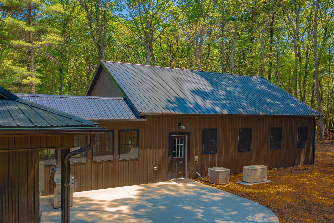
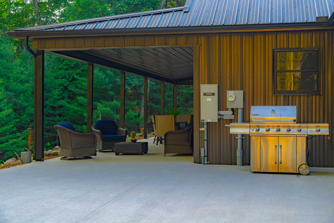
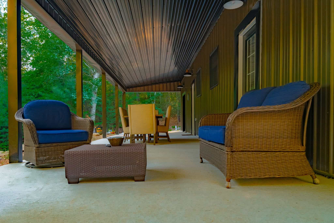
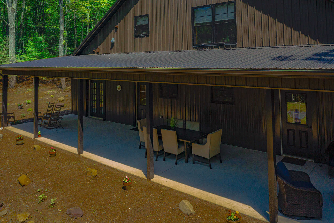
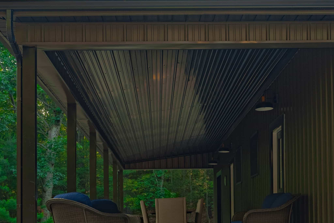
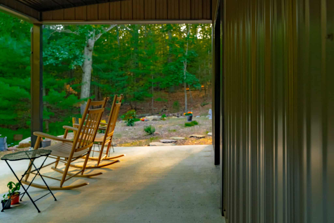
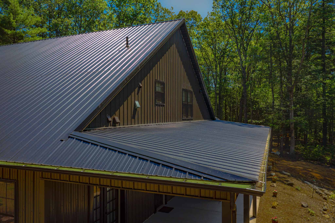
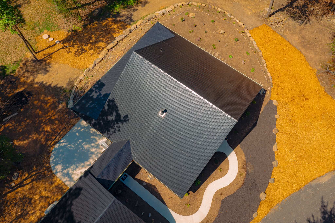
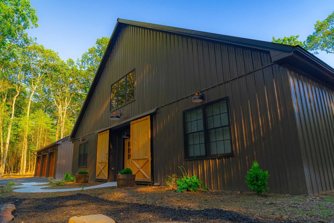
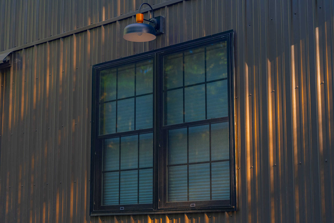
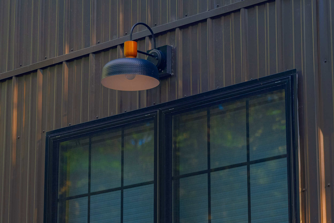
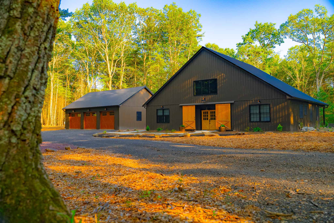
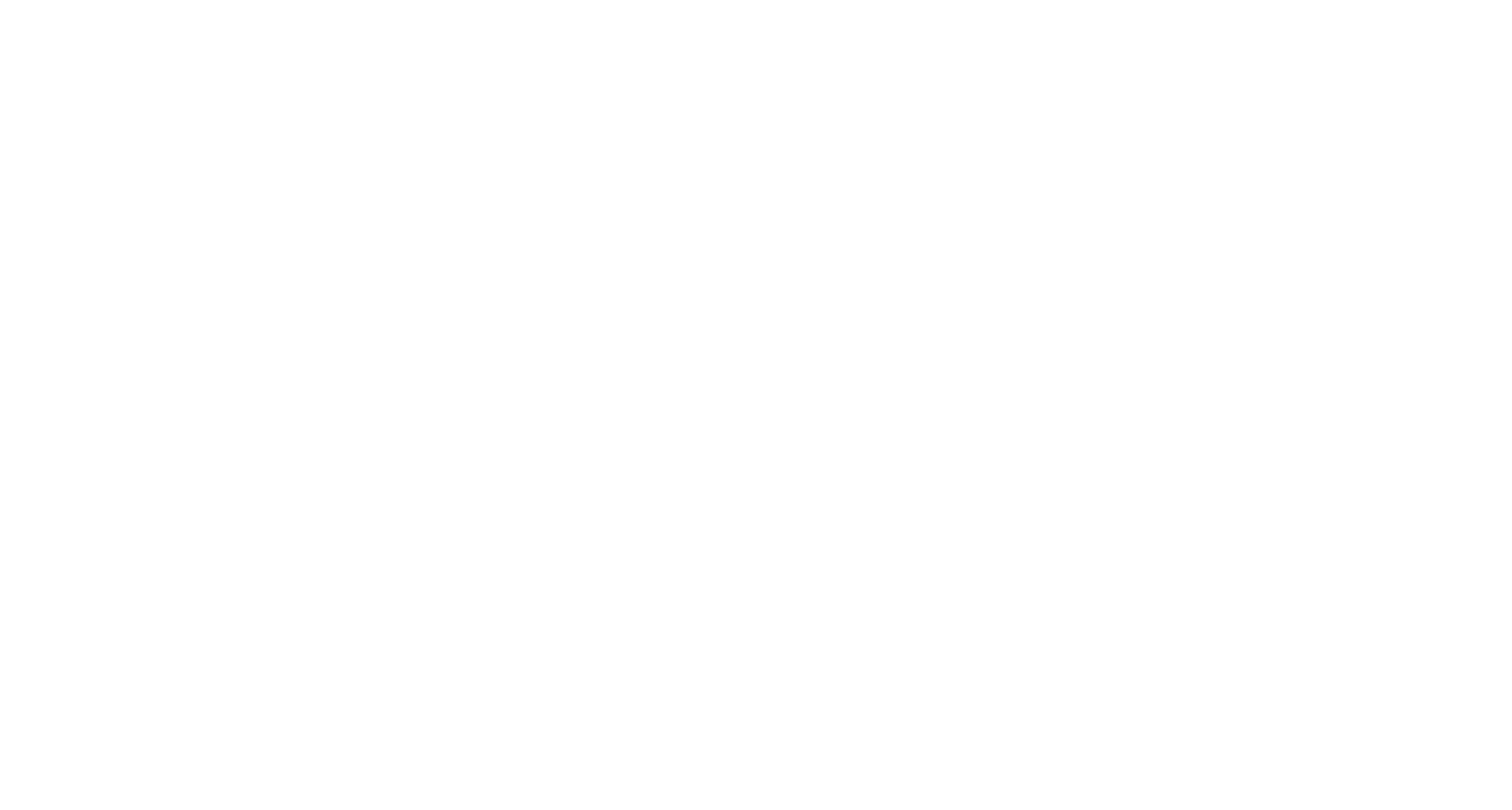



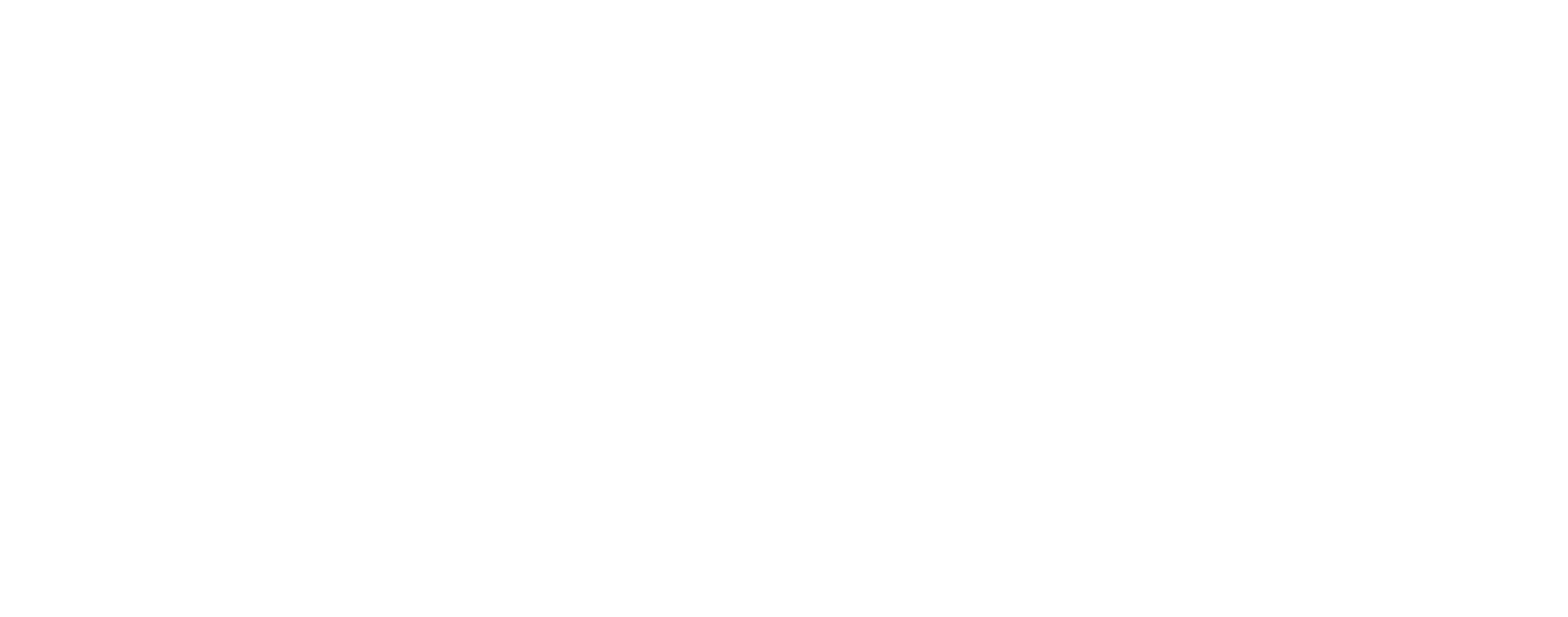
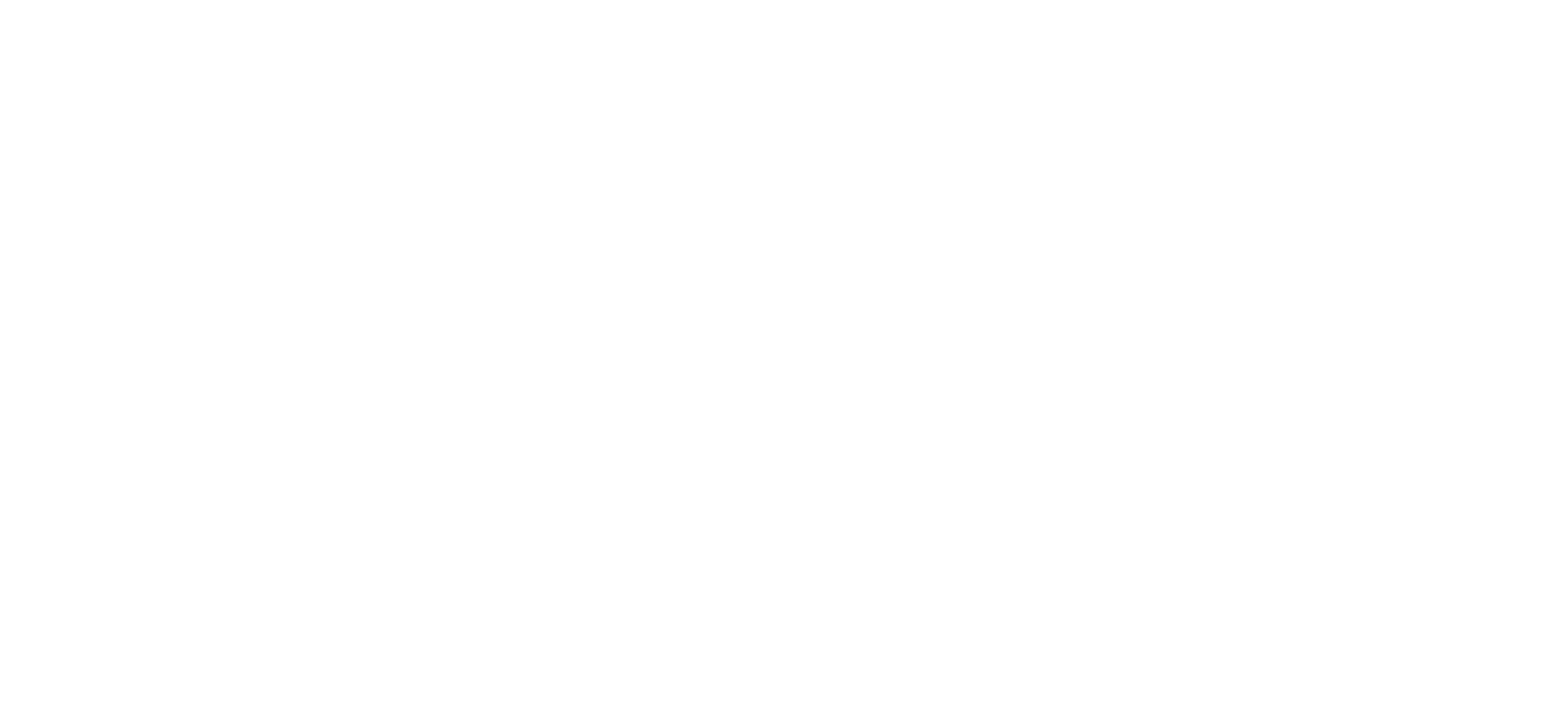
2 Responses
is there a floor plan available for ID B003?
Hi Barry Graham,
I’ve forwarded your request to our sales team, and they should be in touch with you shortly. If you’d like to request a quote, feel free to use our form here:https://pbcbuildings.com/free-quote-request/. We’ll also send you a price estimate via email.
Thank you!